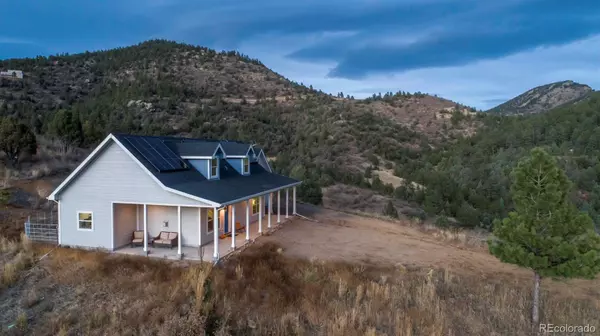$890,000
$919,000
3.2%For more information regarding the value of a property, please contact us for a free consultation.
3 Beds
2 Baths
1,909 SqFt
SOLD DATE : 01/23/2024
Key Details
Sold Price $890,000
Property Type Single Family Home
Sub Type Single Family Residence
Listing Status Sold
Purchase Type For Sale
Square Footage 1,909 sqft
Price per Sqft $466
Subdivision Douglas Mountain Ranch
MLS Listing ID 6261546
Sold Date 01/23/24
Style Mountain Contemporary
Bedrooms 3
Full Baths 2
HOA Y/N No
Originating Board recolorado
Year Built 2021
Annual Tax Amount $4,641
Tax Year 2022
Lot Size 22.950 Acres
Acres 22.95
Property Description
Welcome to your mountain retreat in Clear Creek Canyon, Golden Colorado. This stunning home is situated on a sprawling 22-acre lot, offering breathtaking mountain views and a serene escape from the hustle and bustle of city life. As you step inside, you'll be greeted by the spacious and open floor plan, perfect for entertaining guests or simply enjoying a quiet evening at home. Step outside onto the expansive wrap around patio and take in the panoramic mountain vistas that surround you. One of the highlights of this property is that it backs to Jefferson County open space ensuring your privacy and providing endless opportunities for outdoor adventures. Additionally, there is ample storage space available in the oversized three car garage and the outdoor storage shed, perfect for all your outdoor gear and equipment. Whether you're an outdoor enthusiast or simply seeking a peaceful retreat, this home offers it all. Don't miss out on the opportunity to make this mountain oasis your own. Property is listed well below a recently appraised value. Solar panels will be paid off at closing. Schedule a showing today and experience the beauty of 2000 Coyote spur.
For any additional questions about the property or to set up a private showing please call Sierrah Bennett at 719-225-5493
Additional documents available per request.
Location
State CO
County Jefferson
Zoning SR-2
Rooms
Main Level Bedrooms 2
Interior
Interior Features Built-in Features, Ceiling Fan(s), High Ceilings, Open Floorplan, Quartz Counters, Solid Surface Counters, Vaulted Ceiling(s)
Heating Active Solar, Propane, Radiant, Radiant Floor, Solar
Cooling None
Flooring Vinyl
Fireplaces Number 1
Fireplaces Type Family Room
Fireplace Y
Appliance Convection Oven, Cooktop, Dishwasher, Dryer, Freezer, Microwave, Oven, Range, Refrigerator, Tankless Water Heater, Washer
Laundry In Unit
Exterior
Exterior Feature Dog Run, Fire Pit, Gas Valve, Lighting, Playground, Private Yard, Rain Gutters
Garage 220 Volts, Concrete, Driveway-Heated, Dry Walled, Exterior Access Door, Finished, Floor Coating, Heated Garage, Insulated Garage, Lift, Oversized, Storage
Garage Spaces 3.0
Utilities Available Electricity Connected, Propane
View Meadow, Mountain(s), Valley
Roof Type Architecural Shingle
Parking Type 220 Volts, Concrete, Driveway-Heated, Dry Walled, Exterior Access Door, Finished, Floor Coating, Heated Garage, Insulated Garage, Lift, Oversized, Storage
Total Parking Spaces 3
Garage Yes
Building
Lot Description Borders Public Land, Fire Mitigation, Foothills, Level, Many Trees, Meadow, Mountainous, Open Space, Rolling Slope, Secluded, Sloped, Steep Slope
Story Two
Foundation Slab
Sewer Septic Tank
Water Well
Level or Stories Two
Structure Type Cement Siding,Concrete,Frame
Schools
Elementary Schools Mitchell
Middle Schools Bell
High Schools Golden
School District Jefferson County R-1
Others
Senior Community No
Ownership Individual
Acceptable Financing 1031 Exchange, Cash, Conventional, FHA, Jumbo, VA Loan
Listing Terms 1031 Exchange, Cash, Conventional, FHA, Jumbo, VA Loan
Special Listing Condition None
Read Less Info
Want to know what your home might be worth? Contact us for a FREE valuation!

Our team is ready to help you sell your home for the highest possible price ASAP

© 2024 METROLIST, INC., DBA RECOLORADO® – All Rights Reserved
6455 S. Yosemite St., Suite 500 Greenwood Village, CO 80111 USA
Bought with RE/MAX NORTHWEST INC
GET MORE INFORMATION

Consultant | Broker Associate | FA100030130






