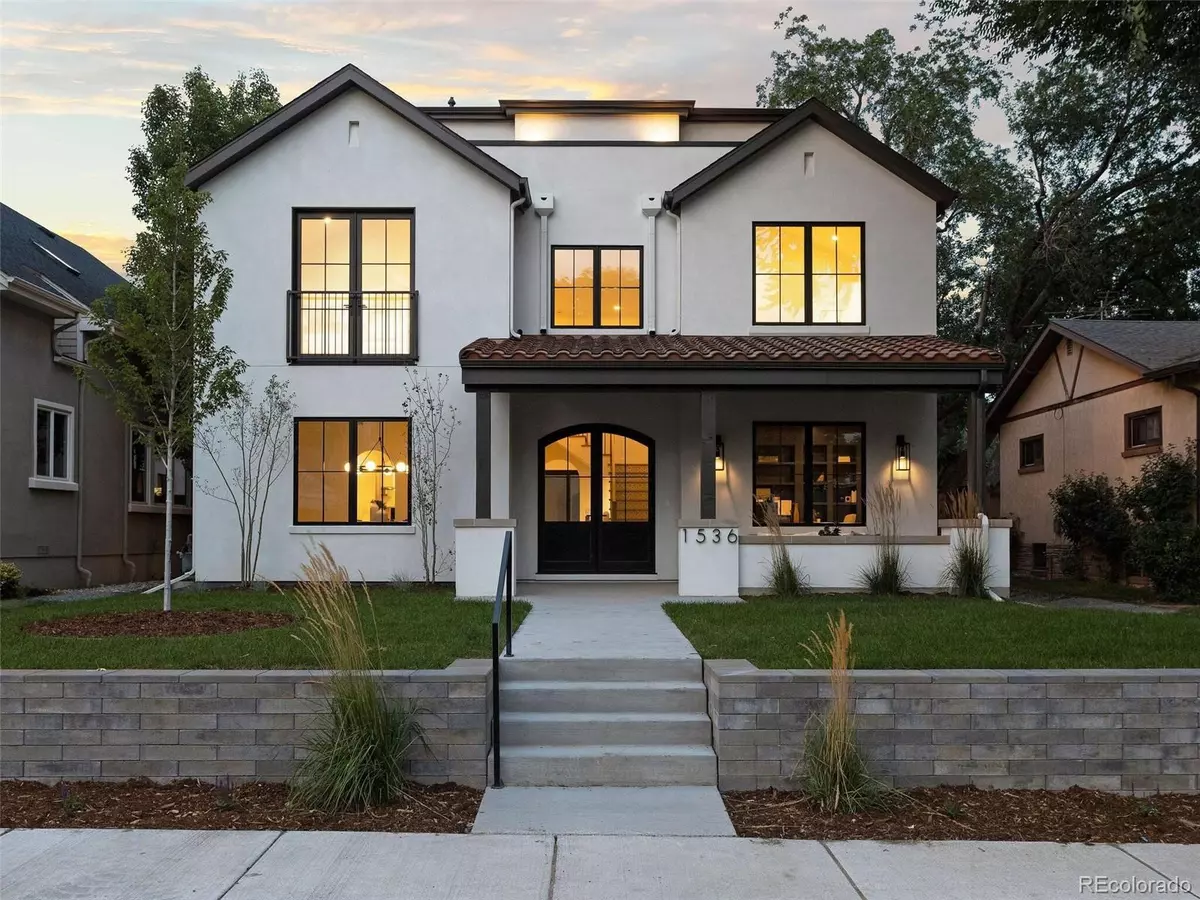$2,750,000
$2,850,000
3.5%For more information regarding the value of a property, please contact us for a free consultation.
5 Beds
6 Baths
5,264 SqFt
SOLD DATE : 01/26/2024
Key Details
Sold Price $2,750,000
Property Type Single Family Home
Sub Type Single Family Residence
Listing Status Sold
Purchase Type For Sale
Square Footage 5,264 sqft
Price per Sqft $522
Subdivision Washington Park
MLS Listing ID 9891474
Sold Date 01/26/24
Bedrooms 5
Full Baths 4
Half Baths 1
Three Quarter Bath 1
HOA Y/N No
Originating Board recolorado
Year Built 2023
Annual Tax Amount $3,861
Tax Year 2022
Lot Size 6,098 Sqft
Acres 0.14
Property Description
Washington Park’s newest custom home is a show stopper! The unique floor plan, designer finishes, beautiful form and function…this home is unlike any other new home in the neighborhood! Just completed, this three story property (plus basement) has a rare attached garage. Relax with friends in the spacious back yard next to the cozy gas fireplace while kids run and play in the lush green yard. The main living area is grand, inviting and open. This mudroom is to die for…ample space for everyone’s stuff! White oak floors brighten this modern home while arched doorways give a nod to timeless architecture of the past. The center island is huge with seating for 6 in addition to the large eat-in breakfast table with built-in bench. See the walk-in pantry, butlers pantry with second dishwasher, and high-end appliance package. Formally seat all of your guests in the large dining room. The office beholds a fun surprise! The deep basement has 2 large bedrooms, a spacious media/rec/family room, large on-trend bath, a beautiful bar with floating shelves and a wood paneled wine cellar. Up the gorgeous staircase, notice the tiled risers. Enter a quiet retreat- 3 unique bedrooms all with attached baths. The primary suite has vaulted ceilings, a gas fireplace, walk in closet, and a spa-like five-piece bath with heated floors and a steam shower. Handy homework/office area and large laundry room. Check out the third level bonus space/lounge (or 6th sleeping area) with bath. Be sure to step out onto the rare elevated roof deck! Take in the mountain views at sunset as you socialize with guests. Neighbors in this area love the quiet moments that come with the wider streets and less commotion and traffic. Dist 3 police station is around the corner with Veteran’s Park ½ block away (a favorite of locals for soccer, softball, jogging and walking the dog). Embody the Wash Park lifestyle while living just 4 blocks from Old S Gaylord restaurants and 3 mins by bike to Denver’s most popular park!
Location
State CO
County Denver
Zoning U-SU-C
Rooms
Basement Finished, Full
Interior
Interior Features Built-in Features, Eat-in Kitchen, Five Piece Bath, High Ceilings, Kitchen Island, Open Floorplan, Pantry, Primary Suite, Quartz Counters, Radon Mitigation System, Smoke Free, Utility Sink, Vaulted Ceiling(s), Walk-In Closet(s), Wet Bar
Heating Forced Air
Cooling Central Air
Flooring Carpet, Tile, Wood
Fireplaces Number 3
Fireplaces Type Gas, Gas Log, Living Room, Outside, Primary Bedroom
Fireplace Y
Appliance Bar Fridge, Dishwasher, Disposal, Double Oven, Microwave, Range, Range Hood, Refrigerator
Laundry In Unit
Exterior
Exterior Feature Balcony, Fire Pit, Private Yard, Rain Gutters
Garage 220 Volts, Dry Walled, Electric Vehicle Charging Station(s), Exterior Access Door, Finished, Lighted
Garage Spaces 2.0
Fence Full
Utilities Available Electricity Connected, Natural Gas Connected
View Mountain(s)
Roof Type Composition,Spanish Tile
Parking Type 220 Volts, Dry Walled, Electric Vehicle Charging Station(s), Exterior Access Door, Finished, Lighted
Total Parking Spaces 2
Garage Yes
Building
Lot Description Irrigated, Landscaped, Level, Near Public Transit, Sprinklers In Front, Sprinklers In Rear
Story Three Or More
Sewer Public Sewer
Water Public
Level or Stories Three Or More
Structure Type Frame,Stucco
Schools
Elementary Schools Steele
Middle Schools Merrill
High Schools South
School District Denver 1
Others
Senior Community No
Ownership Individual
Acceptable Financing Cash, Conventional, Jumbo, Other
Listing Terms Cash, Conventional, Jumbo, Other
Special Listing Condition None
Read Less Info
Want to know what your home might be worth? Contact us for a FREE valuation!

Our team is ready to help you sell your home for the highest possible price ASAP

© 2024 METROLIST, INC., DBA RECOLORADO® – All Rights Reserved
6455 S. Yosemite St., Suite 500 Greenwood Village, CO 80111 USA
Bought with Compass - Denver
GET MORE INFORMATION

Consultant | Broker Associate | FA100030130






