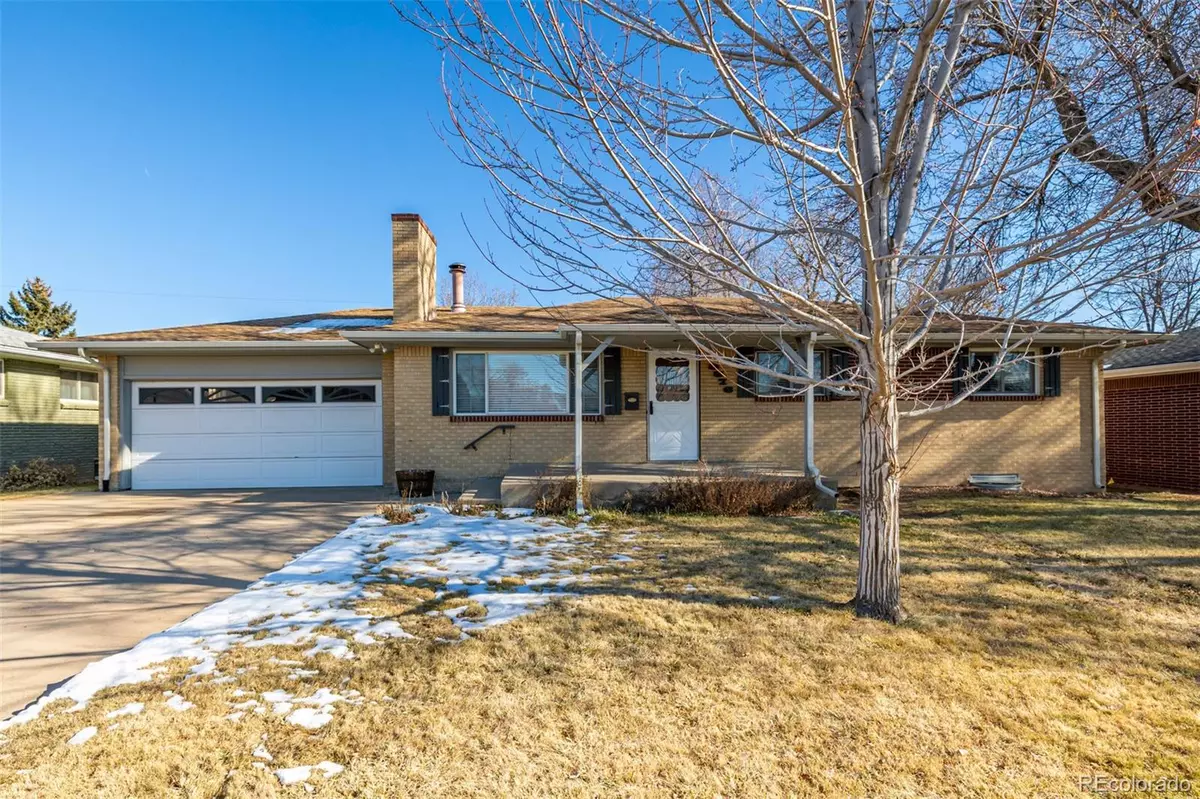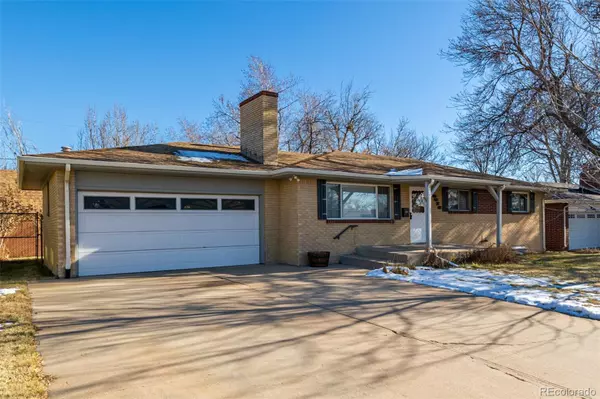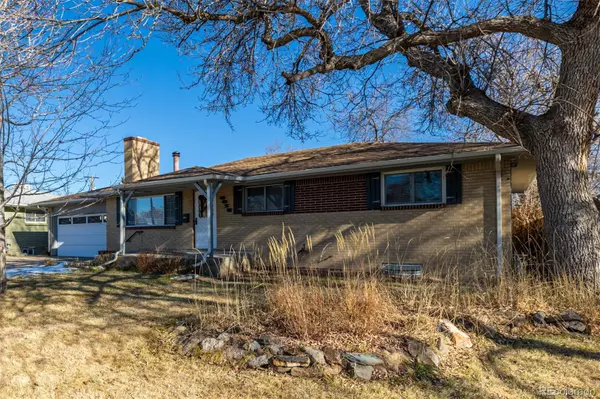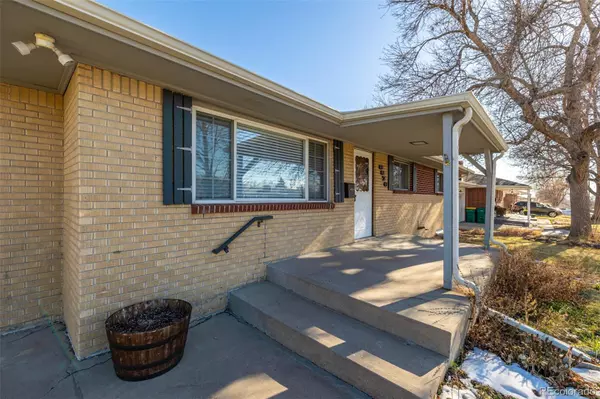$544,000
$500,000
8.8%For more information regarding the value of a property, please contact us for a free consultation.
4 Beds
3 Baths
2,375 SqFt
SOLD DATE : 02/01/2024
Key Details
Sold Price $544,000
Property Type Single Family Home
Sub Type Single Family Residence
Listing Status Sold
Purchase Type For Sale
Square Footage 2,375 sqft
Price per Sqft $229
Subdivision Shaw Heights
MLS Listing ID 7882518
Sold Date 02/01/24
Style Traditional
Bedrooms 4
Full Baths 2
Three Quarter Bath 1
HOA Y/N No
Originating Board recolorado
Year Built 1961
Annual Tax Amount $3,332
Tax Year 2022
Lot Size 7,840 Sqft
Acres 0.18
Property Description
Step into the epitome of ranch-style living at this meticulously maintained Shaw Heights home that is a gardeners dream. Gleaming wood floors guide you through a spacious sunlit kitchen with skylights. Upstairs your will find three bedrooms, including a primary ensuite for a private retreat, and an additional full bathroom ensures convenience for all. The living room beckons with warmth, centered around a gas fireplace—perfect for cozy evenings. The home features custom woodwork and custom closets throughout—a thoughtful touch that elevates every space. Head down to the basement to uncover a generous bonus space featuring a wood-burning fireplace, and a non-conforming bedroom with an attached en suite 3/4 bath offering flexibility in living arrangements. Outside, a backyard oasis awaits with a beautiful red bud tree, peach tree, trumpet vine, and a spacious deck with seating to enjoy this paradise in the city (see photos of front and backyard in bloom). The backyard also boasts a generous shed, chicken coop, greenhouse with a drip line and electricity, and sprinkler system in both the front and backyard. The landscaping on this property is really spectacular when its in full bloom so bring your green thumb. The spacious two-car garage with a heater, ventilation and drain/sink provide a great working space. New sewer line installed. Truly an unbeatable value making this home the gem of Shaw Heights! Don't miss the chance to call this exceptional ranch home, with its unique custom features, your own.
Location
State CO
County Adams
Zoning R-1-C
Rooms
Basement Finished
Main Level Bedrooms 4
Interior
Interior Features Ceiling Fan(s), High Speed Internet, Laminate Counters
Heating Forced Air, Natural Gas
Cooling Central Air
Flooring Wood
Fireplaces Number 2
Fireplaces Type Basement, Gas, Living Room, Wood Burning
Fireplace Y
Appliance Dishwasher, Disposal, Dryer, Microwave, Range, Refrigerator, Washer
Laundry In Unit
Exterior
Exterior Feature Private Yard, Rain Gutters
Garage Heated Garage
Garage Spaces 2.0
Fence Full
Utilities Available Cable Available, Electricity Available, Internet Access (Wired), Natural Gas Available, Phone Available
Roof Type Composition
Parking Type Heated Garage
Total Parking Spaces 2
Garage Yes
Building
Lot Description Sprinklers In Front, Sprinklers In Rear
Story One
Sewer Public Sewer
Water Public
Level or Stories One
Structure Type Brick,Frame
Schools
Elementary Schools Mesa
Middle Schools Shaw Heights
High Schools Westminster
School District Westminster Public Schools
Others
Senior Community No
Ownership Individual
Acceptable Financing Cash, Conventional, FHA, VA Loan
Listing Terms Cash, Conventional, FHA, VA Loan
Special Listing Condition None
Read Less Info
Want to know what your home might be worth? Contact us for a FREE valuation!

Our team is ready to help you sell your home for the highest possible price ASAP

© 2024 METROLIST, INC., DBA RECOLORADO® – All Rights Reserved
6455 S. Yosemite St., Suite 500 Greenwood Village, CO 80111 USA
Bought with Keller Williams Realty Downtown LLC
GET MORE INFORMATION

Consultant | Broker Associate | FA100030130






