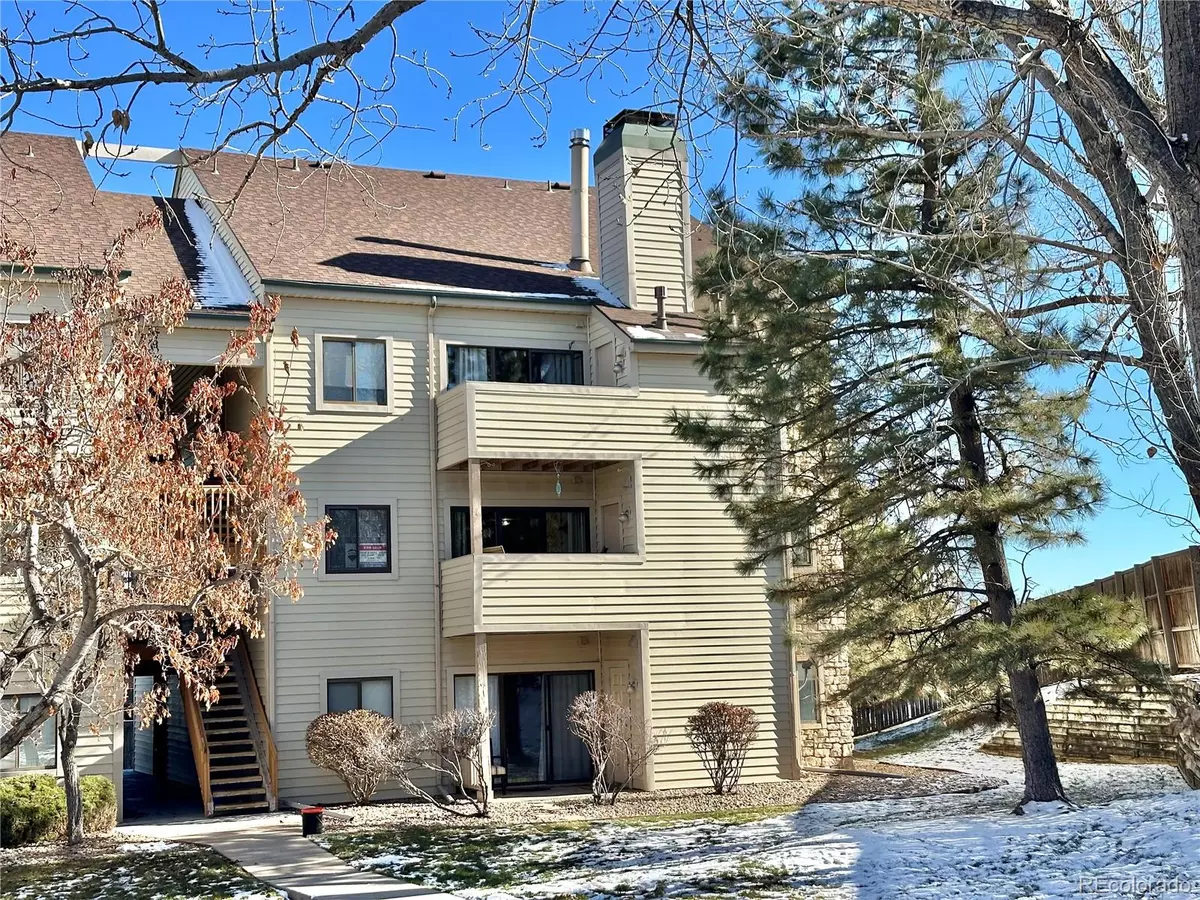$320,000
$320,000
For more information regarding the value of a property, please contact us for a free consultation.
2 Beds
2 Baths
962 SqFt
SOLD DATE : 02/08/2024
Key Details
Sold Price $320,000
Property Type Condo
Sub Type Condominium
Listing Status Sold
Purchase Type For Sale
Square Footage 962 sqft
Price per Sqft $332
Subdivision Mountain Gate
MLS Listing ID 8542244
Sold Date 02/08/24
Bedrooms 2
Full Baths 2
Condo Fees $68
HOA Fees $68/mo
HOA Y/N Yes
Abv Grd Liv Area 962
Originating Board recolorado
Year Built 1986
Annual Tax Amount $1,010
Tax Year 2022
Property Description
Welcome to your new home! Nestled in the highly sought-after Mountain Gate at Ken Caryl Ranch, this well maintained condo awaits you. Boasting an inviting open floor plan and wood laminate floors, the living space is complemented by a charming gas fireplace, creating a warm and cozy atmosphere for relaxation. Step outside onto the covered patio, complete with a convenient storage room, and unwind while enjoying the mountain views.
The spacious primary bedroom is a retreat in itself, featuring a walk-in closet and a dual sink vanity in the main bathroom. The well-appointed kitchen is designed for both style and functionality, offering ample storage and updated appliances that make cooking a joy.
Convenience is at your fingertips with various amenities within walking distance, including restaurants, shopping centers, and grocery stores. The community features adds to the allure, providing access to a pool, tennis courts, a clubhouse, and the extensive network of hiking & mountain biking trails in the Ken Caryl Open Space.
This location is a dream for outdoor enthusiasts, as it's just minutes away from the foothills, Bear Creek Lake Park, and iconic destinations such as the renowned Red Rocks Amphitheater. As an added bonus, the property comes fully equipped with a washer, dryer, and refrigerator, making the transition into your new home even more seamless. Welcome to a life of comfort, convenience, and community at Mountain Gate.
Location
State CO
County Jefferson
Zoning res
Rooms
Main Level Bedrooms 2
Interior
Heating Forced Air
Cooling None
Flooring Laminate
Fireplaces Number 1
Fireplaces Type Gas Log
Fireplace Y
Appliance Dishwasher, Disposal, Dryer, Gas Water Heater, Oven, Range, Refrigerator, Washer
Laundry In Unit
Exterior
Fence None
Utilities Available Cable Available, Electricity Connected, Natural Gas Connected
View Mountain(s)
Roof Type Composition
Total Parking Spaces 2
Garage No
Building
Sewer Public Sewer
Water Public
Level or Stories One
Structure Type Stone,Wood Siding
Schools
Elementary Schools Ute Meadows
Middle Schools Deer Creek
High Schools Chatfield
School District Jefferson County R-1
Others
Senior Community No
Ownership Estate
Acceptable Financing 1031 Exchange, Cash, Conventional, FHA, VA Loan
Listing Terms 1031 Exchange, Cash, Conventional, FHA, VA Loan
Special Listing Condition None
Pets Allowed Cats OK, Dogs OK
Read Less Info
Want to know what your home might be worth? Contact us for a FREE valuation!

Our team is ready to help you sell your home for the highest possible price ASAP

© 2025 METROLIST, INC., DBA RECOLORADO® – All Rights Reserved
6455 S. Yosemite St., Suite 500 Greenwood Village, CO 80111 USA
Bought with Milehimodern
GET MORE INFORMATION
Consultant | Broker Associate | FA100030130






