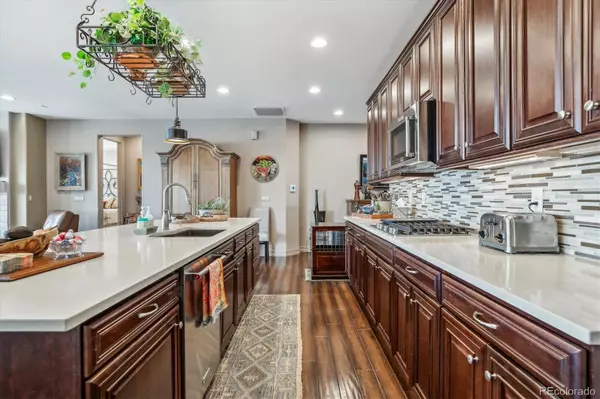$830,000
$830,000
For more information regarding the value of a property, please contact us for a free consultation.
4 Beds
4 Baths
3,435 SqFt
SOLD DATE : 02/13/2024
Key Details
Sold Price $830,000
Property Type Single Family Home
Sub Type Single Family Residence
Listing Status Sold
Purchase Type For Sale
Square Footage 3,435 sqft
Price per Sqft $241
Subdivision Inspiration
MLS Listing ID 6393023
Sold Date 02/13/24
Bedrooms 4
Full Baths 1
Three Quarter Bath 3
Condo Fees $98
HOA Fees $98/mo
HOA Y/N Yes
Abv Grd Liv Area 1,956
Originating Board recolorado
Year Built 2018
Annual Tax Amount $5,280
Tax Year 2022
Lot Size 7,840 Sqft
Acres 0.18
Property Description
Discover the allure of this stunning four-bedroom, four-bath ranch home located in desirable
Inspiration, nestled against a picturesque greenbelt with a tranquil walking path behind and
wonderful views from most of the rooms and from the back deck. Revel in the gourmet kitchen's
allure, boasting stainless steel appliances to include a full sized double oven, 5- burner gas
cooktop as well as a microwave and refrigerator. This lovely kitchen offers beautifully upgraded
cabinets, quartz countertops, and a spacious center island with seating open to an inviting dining
area and great room with a cozy gas log fireplace. The primary bedroom suite with trey ceiling and
ceiling fan is an owners retreat offering an extra large walk-in shower, and a walk-in closet
featuring custom built-ins. Two additional upstairs bedrooms share a full bath, while the large
laundry area is both functional and stylish with cabinets and a utility sink. Ironing cabinet included.
The professionally finished walk-out basement adds versatility, featuring a full bar, expansive living
area, and a mother-in-law/teen suite with 4th bedroom,3/4 en suite bath and sitting area.
Additionally you will find a second 3/4 bath as well as a wine room and plenty of additional storage.
The backyard oasis boasts Astroturf, lots of additional trees and an extended paver patio,
complemented by a built-in gas line. The three-car garage is insulated and finished and offers
ample storage: workbench & cabinets are included. The southern facing driveway will mean less
shoveling on those snowy Colorado days. HOA amenities enrich the lifestyle, making this residence
an ideal blend of luxury and practicality. Ideally located to 470, I-25 and Downtown Parker,
seamlessly connecting you to shopping, restaurants, parks, and trails. Be sure not to miss this
great opportunity on this beautiful home.
Location
State CO
County Douglas
Rooms
Basement Bath/Stubbed, Exterior Entry, Finished, Full, Interior Entry, Sump Pump, Walk-Out Access
Main Level Bedrooms 3
Interior
Interior Features Breakfast Nook, Built-in Features, Ceiling Fan(s), Eat-in Kitchen, Entrance Foyer, Five Piece Bath, High Ceilings, High Speed Internet, In-Law Floor Plan, Kitchen Island, Open Floorplan, Pantry, Primary Suite, Quartz Counters, Smoke Free, Utility Sink, Walk-In Closet(s), Wet Bar, Wired for Data
Heating Forced Air, Natural Gas
Cooling Central Air
Flooring Carpet, Tile
Fireplaces Number 1
Fireplaces Type Gas Log, Great Room
Fireplace Y
Appliance Bar Fridge, Cooktop, Dishwasher, Disposal, Double Oven, Gas Water Heater, Microwave, Refrigerator, Self Cleaning Oven, Sump Pump
Laundry In Unit
Exterior
Exterior Feature Dog Run, Gas Valve, Private Yard, Rain Gutters, Smart Irrigation
Parking Features Concrete, Finished, Insulated Garage
Garage Spaces 3.0
Fence Full
Utilities Available Cable Available, Electricity Connected, Internet Access (Wired), Natural Gas Connected, Phone Available
View Mountain(s)
Roof Type Composition
Total Parking Spaces 3
Garage Yes
Building
Lot Description Greenbelt, Landscaped, Level, Master Planned, Sprinklers In Front, Sprinklers In Rear
Foundation Slab
Sewer Public Sewer
Water Public
Level or Stories One
Structure Type Frame,Stone
Schools
Elementary Schools Pine Lane Prim/Inter
Middle Schools Sierra
High Schools Chaparral
School District Douglas Re-1
Others
Senior Community No
Ownership Individual
Acceptable Financing Cash, Conventional, VA Loan
Listing Terms Cash, Conventional, VA Loan
Special Listing Condition None
Pets Allowed Yes
Read Less Info
Want to know what your home might be worth? Contact us for a FREE valuation!

Our team is ready to help you sell your home for the highest possible price ASAP

© 2025 METROLIST, INC., DBA RECOLORADO® – All Rights Reserved
6455 S. Yosemite St., Suite 500 Greenwood Village, CO 80111 USA
Bought with Kentwood Real Estate Cherry Creek
GET MORE INFORMATION
Consultant | Broker Associate | FA100030130






