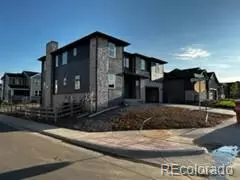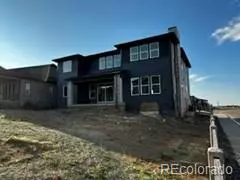$849,990
$1,010,355
15.9%For more information regarding the value of a property, please contact us for a free consultation.
4 Beds
3 Baths
3,111 SqFt
SOLD DATE : 02/13/2024
Key Details
Sold Price $849,990
Property Type Single Family Home
Sub Type Single Family Residence
Listing Status Sold
Purchase Type For Sale
Square Footage 3,111 sqft
Price per Sqft $273
Subdivision Sterling Ranch
MLS Listing ID 6940159
Sold Date 02/13/24
Style Mid-Century Modern,Traditional
Bedrooms 4
Full Baths 2
Half Baths 1
Condo Fees $145
HOA Fees $145/mo
HOA Y/N Yes
Originating Board recolorado
Year Built 2024
Annual Tax Amount $10,199
Tax Year 2023
Lot Size 7,405 Sqft
Acres 0.17
Property Description
You deserve a home you love, and you may just fall in love with this Two Story Modern Prairie. This home has a magnificent two-story staircase entry with a sophisticated vertical iron rail. The natural lit, open kitchen space features a waterfall edge island with white knight granite, gas stainless steel culinary appliances, and white harbor cabinets which opens to the extended covered patio.
The oversized gathering room warms the space with the interior fireplace. This home is perfect for entertaining. Private owner’s suite with an abundance of space featuring a freestanding tub and tray ceiling. Abundant windows in the oversized loft give plenty of natural light to the upstairs space. Backyard landscaping is included and installed on this home!!! Why not fall in love today and book your appointment for a private home tour. Don't miss your opportunity to be a part of this active Sterling Ranch Master Planned Community!
Location
State CO
County Douglas
Rooms
Basement Bath/Stubbed, Full, Sump Pump
Interior
Heating Forced Air
Cooling Central Air
Fireplaces Number 1
Fireplaces Type Great Room
Fireplace Y
Appliance Cooktop, Dishwasher, Disposal, Double Oven, Freezer, Gas Water Heater, Microwave, Oven, Range Hood, Sump Pump, Tankless Water Heater
Exterior
Exterior Feature Private Yard
Garage Spaces 3.0
Utilities Available Cable Available, Electricity Available, Electricity To Lot Line, Internet Access (Wired), Natural Gas Available, Phone Available
Roof Type Composition
Total Parking Spaces 3
Garage Yes
Building
Story Two
Foundation Slab
Sewer Public Sewer
Water Public
Level or Stories Two
Structure Type Cement Siding,Stone
Schools
Elementary Schools Trailblazer
Middle Schools Ranch View
High Schools Thunderridge
School District Douglas Re-1
Others
Senior Community No
Ownership Builder
Acceptable Financing Cash, Conventional, FHA, Jumbo, VA Loan
Listing Terms Cash, Conventional, FHA, Jumbo, VA Loan
Special Listing Condition None
Read Less Info
Want to know what your home might be worth? Contact us for a FREE valuation!

Our team is ready to help you sell your home for the highest possible price ASAP

© 2024 METROLIST, INC., DBA RECOLORADO® – All Rights Reserved
6455 S. Yosemite St., Suite 500 Greenwood Village, CO 80111 USA
Bought with HomeSmart
GET MORE INFORMATION

Consultant | Broker Associate | FA100030130






