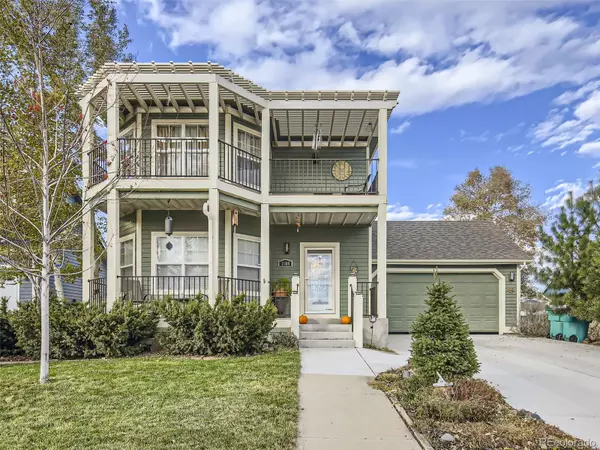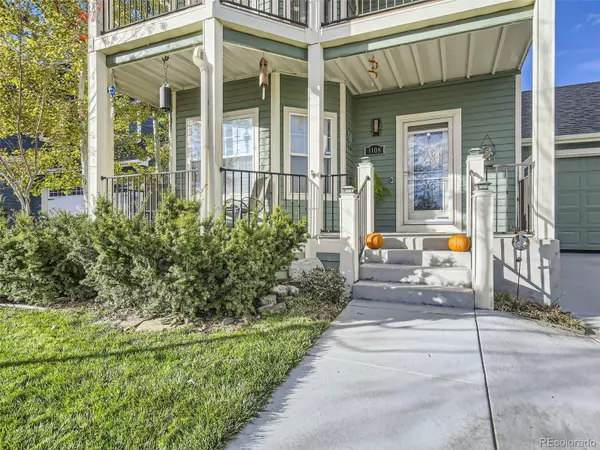$530,000
$530,000
For more information regarding the value of a property, please contact us for a free consultation.
3 Beds
4 Baths
2,188 SqFt
SOLD DATE : 02/16/2024
Key Details
Sold Price $530,000
Property Type Single Family Home
Sub Type Single Family Residence
Listing Status Sold
Purchase Type For Sale
Square Footage 2,188 sqft
Price per Sqft $242
Subdivision Brunner Farms
MLS Listing ID 9865558
Sold Date 02/16/24
Bedrooms 3
Full Baths 2
Half Baths 1
Three Quarter Bath 1
HOA Y/N No
Originating Board recolorado
Year Built 2001
Annual Tax Amount $3,254
Tax Year 2022
Lot Size 7,840 Sqft
Acres 0.18
Property Description
***SELLER IS OFFERING $10,000 TOWARDS AN INTEREST RATE BUYDOWN, OR TOWARDS CLOSING COSTS***Check out this home in Brunner Farms! This neighborhood is covered in mature trees and unique Victorian homes. When pulling up to the home, you will instantly notice the well maintained exterior with a balcony off the master, a porch on the main level, and the beautiful curb appeal. When you walk in, you'll appreciate how spacious the house feels. On the main level, there is a 1/2 bath, a large living room that leads to the dining room and kitchen. Head upstairs to your large master suite with coffered ceilings, an updated bathroom, and a private balcony. The secondary upstairs bedroom has it's own walk in closet, and a bathroom located just steps away. The basement is finished and is currently being used as a bedroom, but could definitely be divided into a bedroom and family room. The basement also has a 3/4 bath and tons of storage. Outside, there is plenty of room for entertaining with a large patio. The house has a 3 car heated, tandem garage with a garage door that also goes to the backyard. This home also has alley access for your convenience. The sellers have done a ton of updates that include the roof being replaced, replaced the water heater (50 gallon), backyard shed added, replaced the upper and lower deck, new concrete on driveway and in the backyard, new tile in entry way and laminate floor in dining, master bathroom updated, and much more. This home is close to everything; schools, the rec center, restaurants, coffee houses, etc! Schedule your showing today, this one will not last long!
Location
State CO
County Weld
Rooms
Basement Finished
Interior
Heating Forced Air
Cooling Central Air
Flooring Carpet, Laminate, Tile
Fireplace N
Appliance Dishwasher, Disposal, Dryer, Microwave, Oven, Refrigerator, Washer
Exterior
Exterior Feature Balcony
Garage Heated Garage, Tandem
Garage Spaces 3.0
Fence Full
Roof Type Composition
Parking Type Heated Garage, Tandem
Total Parking Spaces 3
Garage Yes
Building
Story Two
Foundation Slab
Sewer Public Sewer
Water Public
Level or Stories Two
Structure Type Frame
Schools
Elementary Schools Grand View
Middle Schools Windsor
High Schools Windsor
School District Weld Re-4
Others
Senior Community No
Ownership Individual
Acceptable Financing Cash, Conventional, FHA, VA Loan
Listing Terms Cash, Conventional, FHA, VA Loan
Special Listing Condition None
Read Less Info
Want to know what your home might be worth? Contact us for a FREE valuation!

Our team is ready to help you sell your home for the highest possible price ASAP

© 2024 METROLIST, INC., DBA RECOLORADO® – All Rights Reserved
6455 S. Yosemite St., Suite 500 Greenwood Village, CO 80111 USA
Bought with Windermere Fort Collins Llc
GET MORE INFORMATION

Consultant | Broker Associate | FA100030130






