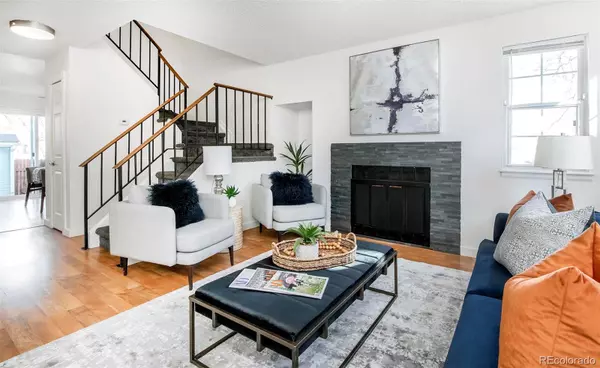$350,000
$350,000
For more information regarding the value of a property, please contact us for a free consultation.
2 Beds
2 Baths
1,068 SqFt
SOLD DATE : 02/15/2024
Key Details
Sold Price $350,000
Property Type Townhouse
Sub Type Townhouse
Listing Status Sold
Purchase Type For Sale
Square Footage 1,068 sqft
Price per Sqft $327
Subdivision Timberlake
MLS Listing ID 3657144
Sold Date 02/15/24
Bedrooms 2
Full Baths 1
Half Baths 1
Condo Fees $378
HOA Fees $378/mo
HOA Y/N Yes
Originating Board recolorado
Year Built 1982
Annual Tax Amount $1,756
Tax Year 2022
Property Description
Meticulously maintained and thoughtfully updated, this Timberlake townhome is beaming with opportunity. Positioned in an ideal corner placement, a light and bright interior unfolds with crisp white wall color and warm flooring. Centered by a fireplace, the living area offers a cozy setting for both relaxing and entertaining. A modern kitchen showcases all-white cabinetry, stainless steel appliances and sleek countertops. Sliding glass doors in the dining area open to a backyard patio space surrounded by privacy fencing. Two generous-sized bedrooms each feature dual closets and large windows. Residents may choose to use one of the bedrooms as a designated home office or for guest accommodation. The bedrooms are complemented by a full bathroom upstairs with vanity storage space. A laundry area with a washer and dryer set is an added amenity. Additional storage space is found in a detached one-car garage. Located within the Timberlake subdivision in Westminster, residents enjoy quick access to I-25.
Location
State CO
County Adams
Interior
Interior Features Eat-in Kitchen
Heating Forced Air, Natural Gas
Cooling Central Air
Flooring Carpet, Tile, Vinyl
Fireplaces Number 1
Fireplaces Type Living Room
Fireplace Y
Appliance Dishwasher, Dryer, Microwave, Range, Range Hood, Refrigerator, Self Cleaning Oven, Washer
Laundry In Unit
Exterior
Exterior Feature Lighting, Private Yard, Rain Gutters
Garage Spaces 1.0
Utilities Available Cable Available, Electricity Connected, Internet Access (Wired), Natural Gas Connected, Phone Available
Roof Type Composition
Total Parking Spaces 1
Garage No
Building
Story Two
Sewer Public Sewer
Water Public
Level or Stories Two
Structure Type Frame
Schools
Elementary Schools Arapahoe Ridge
Middle Schools Silver Hills
High Schools Mountain Range
School District Adams 12 5 Star Schl
Others
Senior Community No
Ownership Corporation/Trust
Acceptable Financing Cash, Conventional, Other
Listing Terms Cash, Conventional, Other
Special Listing Condition None
Read Less Info
Want to know what your home might be worth? Contact us for a FREE valuation!

Our team is ready to help you sell your home for the highest possible price ASAP

© 2024 METROLIST, INC., DBA RECOLORADO® – All Rights Reserved
6455 S. Yosemite St., Suite 500 Greenwood Village, CO 80111 USA
Bought with West and Main Homes Inc
GET MORE INFORMATION

Consultant | Broker Associate | FA100030130






