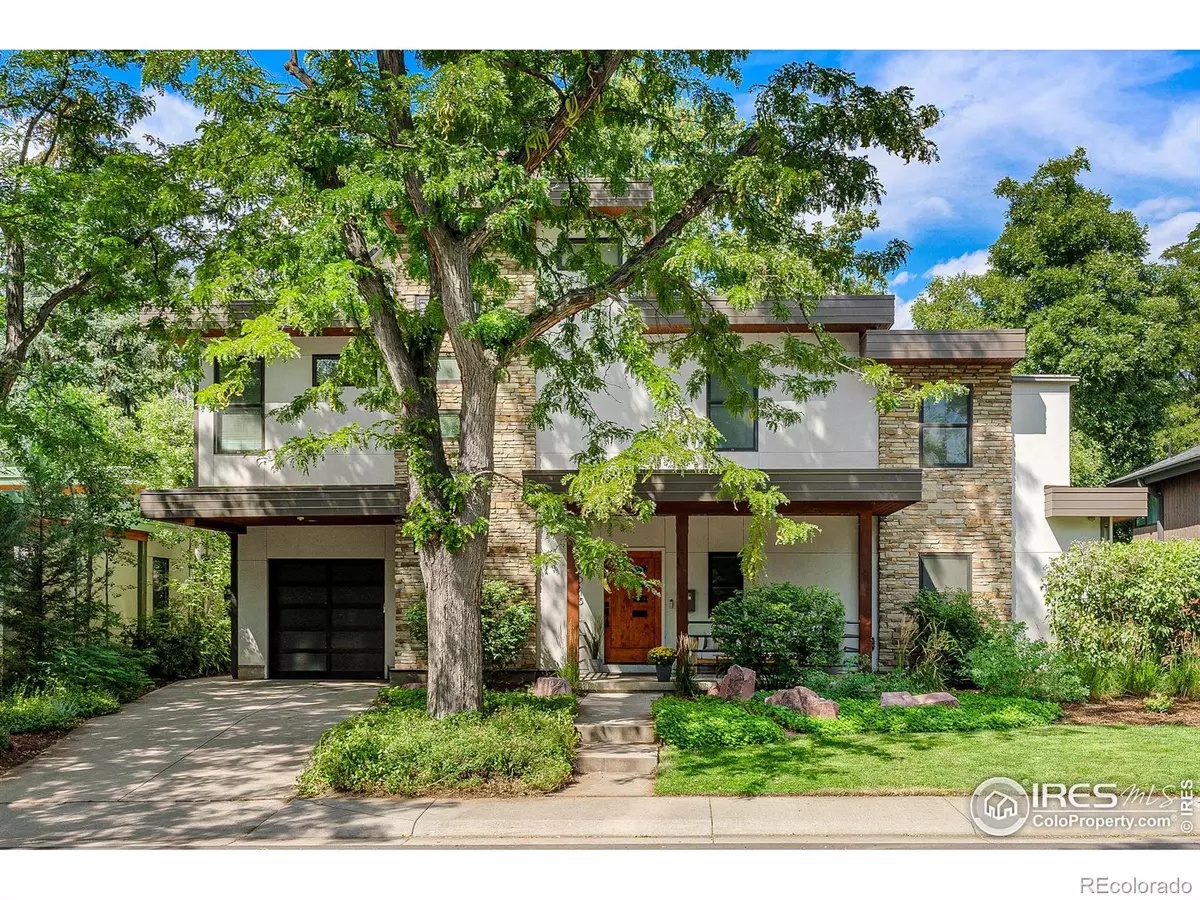$3,515,000
$3,500,000
0.4%For more information regarding the value of a property, please contact us for a free consultation.
5 Beds
4 Baths
4,914 SqFt
SOLD DATE : 02/22/2024
Key Details
Sold Price $3,515,000
Property Type Single Family Home
Sub Type Single Family Residence
Listing Status Sold
Purchase Type For Sale
Square Footage 4,914 sqft
Price per Sqft $715
Subdivision Skyline Park
MLS Listing ID IR1002054
Sold Date 02/22/24
Style Contemporary
Bedrooms 5
Full Baths 2
Half Baths 1
Three Quarter Bath 1
HOA Y/N No
Originating Board recolorado
Year Built 2008
Annual Tax Amount $16,154
Tax Year 2022
Lot Size 8,276 Sqft
Acres 0.19
Property Description
This warm-modern home sits in an idyllic North Boulder neighborhood, just down the block from the Community Gardens and rec center! Custom built in 2008 with only one owner, the house was designed and built in order to preserve a spacious, shaded and private backyard-part of 6100 square feet of outdoor open space, which is larger than some entire lots in Newlands. You could not build this house on this lot today. Architectural steel staircase by local artist JP Boylan is the dramatic spine of this well-designed home. Spectacular views of the Flatirons from the roof deck! 10' ceilings in basement that doesn't feel below grade due to the specially insulated foundation. Freshly painted with new wide plank wood flooring throughout. Chef's kitchen with generously sized white quartz waterfall island, espresso stained Plato bamboo cabinets, Sub-Zero fridge, dbl oven, gas range, wine fridge. Radiant heat throughout. SIP construction, EV charger, many green features, see docs for list. 4 kW PV and thermal solar panels are owned. Two one car garages: one drive through attached and one detached. Serene water feature in backyard. Just a few blocks to the Ideal Market Community Plaza, restaurants and shops.
Location
State CO
County Boulder
Zoning RL-1
Rooms
Basement Full
Main Level Bedrooms 1
Interior
Interior Features Eat-in Kitchen, Kitchen Island, Open Floorplan, Pantry, Walk-In Closet(s)
Heating Hot Water, Radiant
Cooling Evaporative Cooling
Flooring Tile, Wood
Fireplaces Type Gas, Living Room
Equipment Satellite Dish
Fireplace N
Appliance Bar Fridge, Dishwasher, Disposal, Double Oven, Dryer, Oven, Refrigerator, Washer
Laundry In Unit
Exterior
Garage Spaces 2.0
Fence Fenced
Utilities Available Cable Available, Electricity Available, Internet Access (Wired), Natural Gas Available
View Mountain(s)
Roof Type Membrane
Total Parking Spaces 2
Garage Yes
Building
Lot Description Level, Sprinklers In Front
Story Two
Sewer Public Sewer
Water Public
Level or Stories Two
Structure Type Stone,Stucco,Wood Frame
Schools
Elementary Schools Columbine
Middle Schools Casey
High Schools Boulder
School District Boulder Valley Re 2
Others
Ownership Individual
Acceptable Financing Cash, Conventional
Listing Terms Cash, Conventional
Read Less Info
Want to know what your home might be worth? Contact us for a FREE valuation!

Our team is ready to help you sell your home for the highest possible price ASAP

© 2024 METROLIST, INC., DBA RECOLORADO® – All Rights Reserved
6455 S. Yosemite St., Suite 500 Greenwood Village, CO 80111 USA
Bought with The Agency - Boulder
GET MORE INFORMATION

Consultant | Broker Associate | FA100030130






