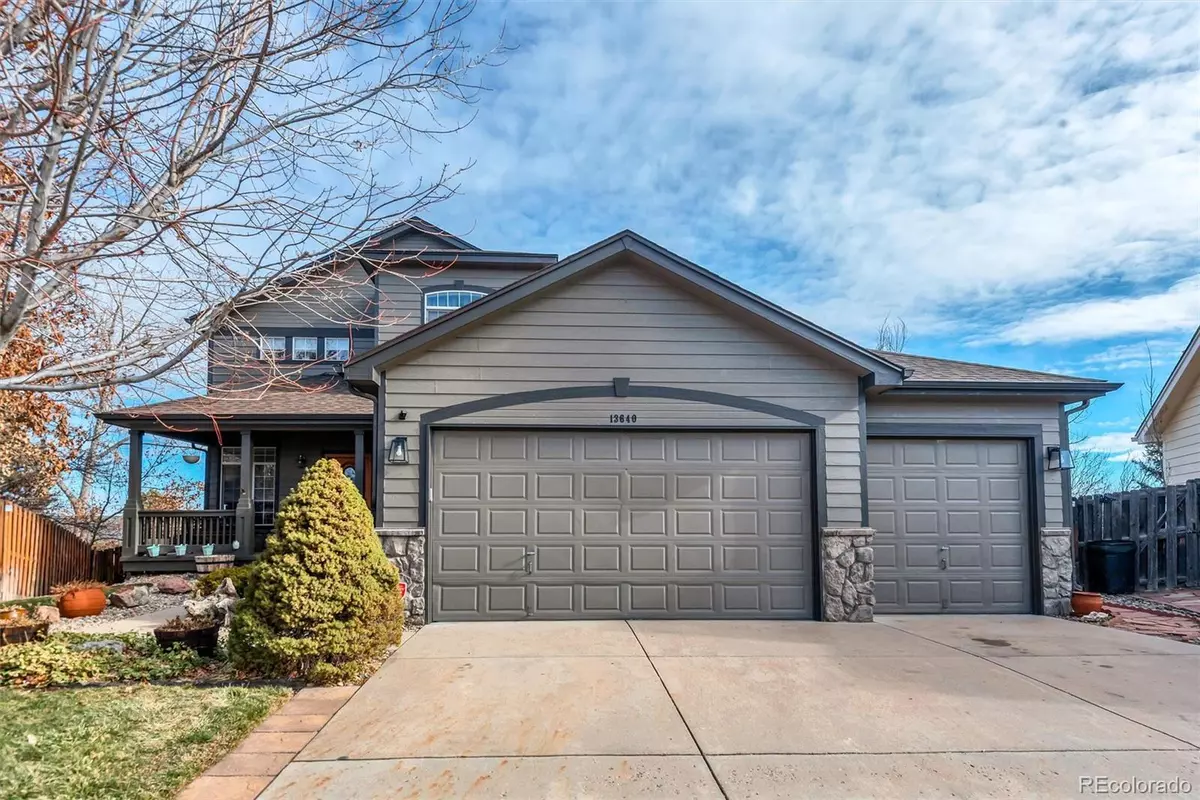$840,126
$870,000
3.4%For more information regarding the value of a property, please contact us for a free consultation.
4 Beds
4 Baths
3,322 SqFt
SOLD DATE : 02/23/2024
Key Details
Sold Price $840,126
Property Type Single Family Home
Sub Type Single Family Residence
Listing Status Sold
Purchase Type For Sale
Square Footage 3,322 sqft
Price per Sqft $252
Subdivision Spring Hills/Friendly Hills
MLS Listing ID 9406151
Sold Date 02/23/24
Style Traditional
Bedrooms 4
Full Baths 2
Half Baths 1
Three Quarter Bath 1
Condo Fees $400
HOA Fees $33/ann
HOA Y/N Yes
Abv Grd Liv Area 2,510
Originating Board recolorado
Year Built 2000
Annual Tax Amount $3,842
Tax Year 2022
Lot Size 10,018 Sqft
Acres 0.23
Property Description
Fantastic well maintained 4 bed 4 bath plus office/study. Vaulted, light, bright, & open floor plan. Newly painted interior & exterior. Hardwood throughout front entryway, kitchen, & dining room. Ceramic tile in family room, living room, office/study, & main level bath room. Wall slate waterfall above cozy gas fireplace in family room. Large primary bedroom with walk-in closet, 5 piece bath, jetted tub, and heated bathroom floor. Newly remodeled upstairs hall bath. Fully finished basement with 3/4 bath, full wet bar and plenty of storage space. Newer roof, covered front porch, and 3 car attached garage with 8' doors for taller vehicles. Large back yard with new rear fence, one of a kind custom covered deck, 8' enclosed hot tub, and water feature into Koi pond. Many custom features! Close to schools, shopping, Foothills Parks & Recreation facilities, Red Rocks Amphitheater, Weaver Hollow pool Park, & golf courses. Mountains, C-470, and Hampden/285 at your doorstep. Easy commute to Downtown Denver, Denver Tech Center, Denver International Airport, and entire Denver metro area!
Location
State CO
County Jefferson
Zoning P-D
Rooms
Basement Finished, Partial, Walk-Out Access
Interior
Heating Forced Air
Cooling Central Air
Fireplace N
Exterior
Exterior Feature Balcony, Private Yard, Water Feature
Parking Features 220 Volts, Insulated Garage, Oversized, Oversized Door
Garage Spaces 3.0
Fence Partial
Utilities Available Cable Available, Electricity Connected, Internet Access (Wired), Natural Gas Connected
View Mountain(s)
Roof Type Composition,Simulated Shake
Total Parking Spaces 3
Garage Yes
Building
Lot Description Cul-De-Sac, Landscaped, Master Planned, Near Public Transit, Sprinklers In Front, Sprinklers In Rear
Foundation Concrete Perimeter
Sewer Public Sewer
Water Public
Level or Stories Two
Structure Type Frame,Wood Siding
Schools
Elementary Schools Kendallvue
Middle Schools Carmody
High Schools Bear Creek
School District Jefferson County R-1
Others
Senior Community No
Ownership Individual
Acceptable Financing Cash, Conventional, FHA, VA Loan
Listing Terms Cash, Conventional, FHA, VA Loan
Special Listing Condition None
Pets Allowed Cats OK, Dogs OK, Yes
Read Less Info
Want to know what your home might be worth? Contact us for a FREE valuation!

Our team is ready to help you sell your home for the highest possible price ASAP

© 2025 METROLIST, INC., DBA RECOLORADO® – All Rights Reserved
6455 S. Yosemite St., Suite 500 Greenwood Village, CO 80111 USA
Bought with Colorado Home Realty
GET MORE INFORMATION
Consultant | Broker Associate | FA100030130






