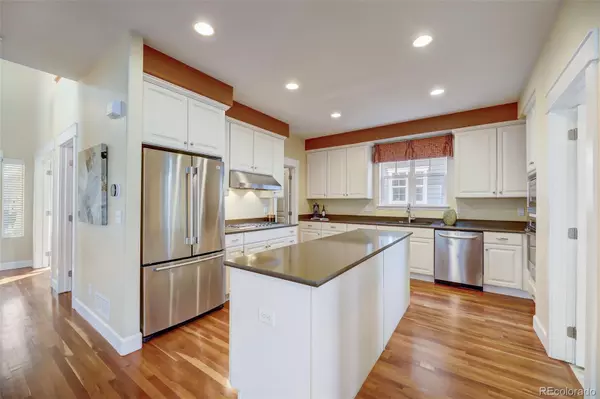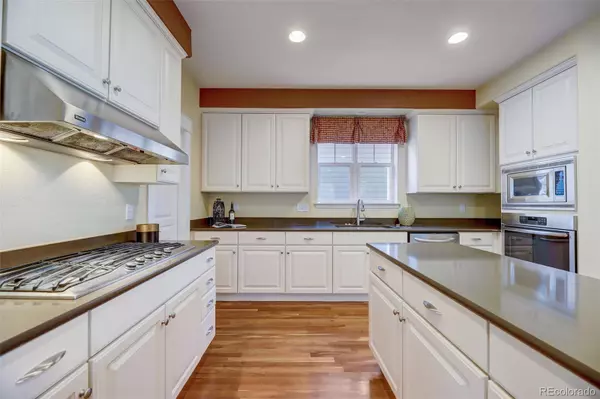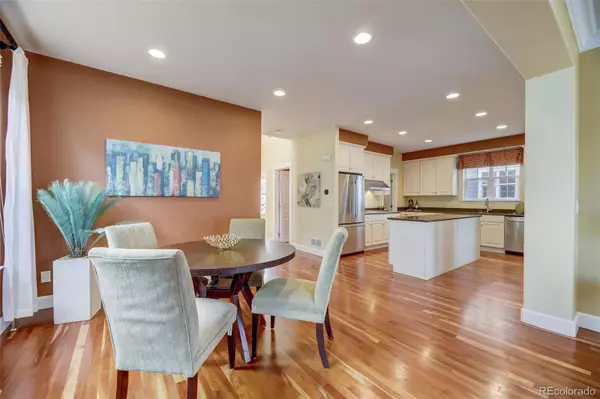$850,000
$824,000
3.2%For more information regarding the value of a property, please contact us for a free consultation.
3 Beds
3 Baths
2,231 SqFt
SOLD DATE : 02/23/2024
Key Details
Sold Price $850,000
Property Type Single Family Home
Sub Type Single Family Residence
Listing Status Sold
Purchase Type For Sale
Square Footage 2,231 sqft
Price per Sqft $380
Subdivision Central Park
MLS Listing ID 6221539
Sold Date 02/23/24
Style Traditional
Bedrooms 3
Full Baths 2
Half Baths 1
Condo Fees $48
HOA Fees $48/mo
HOA Y/N Yes
Originating Board recolorado
Year Built 2005
Annual Tax Amount $7,050
Tax Year 2022
Lot Size 4,356 Sqft
Acres 0.1
Property Description
SHOWINGS BEGIN FRIDAY, JANUARY 26.
Welcome to your dream home in Denver's highly sought-after Central Park neighborhood! This 3-bed/ 3-bath home offers the perfect blend of luxury, comfort, and potential for expansion. As you step inside, you'll be immediately captivated by the spacious and well-designed layout. The heart of the home is the gourmet kitchen, complete with a large island and a pantry that will delight any chef. It's the ideal space for culinary creativity and hosting get togethers.
The open living room is bathed in natural light and seamlessly connects to the beautifully landscaped backyard. This outdoor oasis is a true sanctuary, offering both privacy and a perfect setting for entertaining. The pergola provides shade for warm summer days, and the meticulously landscaped garden offers a tranquil escape from the world.
Upstairs, the primary suite is spacious. It's not just a bedroom; it's a private retreat with its own sitting room and a cozy fireplace. The primary bath features a large soaking tub and separate shower and double sinks exudes luxury, and the walk-in closet is a fashion lover's dream.
But the magic doesn't stop there. This property comes with an unfinished basement, a blank canvas ready for your creative touch. Whether you dream of a home theater, a home gym, or extra living space, you have the freedom to design it according to your desires.
Location couldn't be better! You're within walking distance to the Stanley Marketplace, Eastbridge Town Center, Central Park Recreation Center, and Bluff Lake Nature Center. Enjoy a vibrant community and access to dining, shopping, and recreation, all just a short stroll away.
Don't miss this incredible opportunity to own a home that combines elegance, potential, and convenience. Schedule a viewing today and imagine the extraordinary life that awaits you in this exceptional property!
Location
State CO
County Denver
Zoning R-MU-20
Rooms
Basement Full, Unfinished
Interior
Interior Features Ceiling Fan(s), Central Vacuum, Corian Counters, Five Piece Bath, High Speed Internet, Kitchen Island, Open Floorplan, Pantry, Primary Suite, Smart Thermostat, Solid Surface Counters, Walk-In Closet(s), Wired for Data
Heating Forced Air, Natural Gas
Cooling Central Air
Flooring Carpet, Tile, Wood
Fireplaces Number 1
Fireplaces Type Primary Bedroom
Fireplace Y
Appliance Cooktop, Dishwasher, Disposal, Dryer, Gas Water Heater, Microwave, Oven, Range Hood, Refrigerator, Washer
Exterior
Exterior Feature Garden, Private Yard
Garage Concrete, Exterior Access Door
Garage Spaces 2.0
Fence Full
Roof Type Composition
Parking Type Concrete, Exterior Access Door
Total Parking Spaces 2
Garage No
Building
Lot Description Level
Story Two
Foundation Slab
Sewer Public Sewer
Water Public
Level or Stories Two
Structure Type Frame
Schools
Elementary Schools Isabella Bird Community
Middle Schools Bill Roberts E-8
High Schools Northfield
School District Denver 1
Others
Senior Community No
Ownership Individual
Acceptable Financing 1031 Exchange, Cash, Conventional
Listing Terms 1031 Exchange, Cash, Conventional
Special Listing Condition None
Pets Description Cats OK, Dogs OK
Read Less Info
Want to know what your home might be worth? Contact us for a FREE valuation!

Our team is ready to help you sell your home for the highest possible price ASAP

© 2024 METROLIST, INC., DBA RECOLORADO® – All Rights Reserved
6455 S. Yosemite St., Suite 500 Greenwood Village, CO 80111 USA
Bought with LIV Sotheby's International Realty
GET MORE INFORMATION

Consultant | Broker Associate | FA100030130






