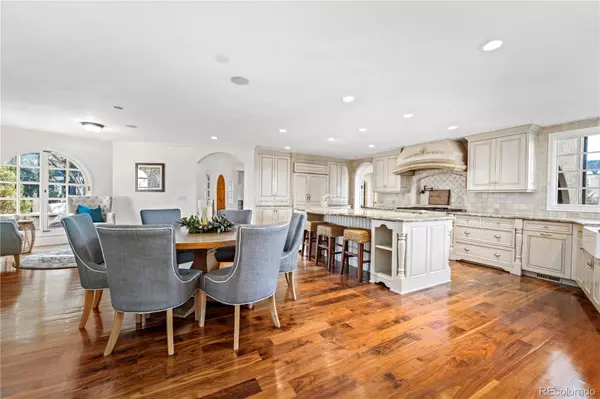$2,800,000
$2,800,000
For more information regarding the value of a property, please contact us for a free consultation.
6 Beds
6 Baths
6,170 SqFt
SOLD DATE : 02/23/2024
Key Details
Sold Price $2,800,000
Property Type Single Family Home
Sub Type Single Family Residence
Listing Status Sold
Purchase Type For Sale
Square Footage 6,170 sqft
Price per Sqft $453
Subdivision Counrty Club
MLS Listing ID 4902984
Sold Date 02/23/24
Style Traditional
Bedrooms 6
Full Baths 5
Three Quarter Bath 1
HOA Y/N No
Originating Board recolorado
Year Built 1979
Annual Tax Amount $18,217
Tax Year 2022
Lot Size 0.310 Acres
Acres 0.31
Property Description
Welcome to your dream home nestled at the end of a serene cul-de-sac in the heart of Denver’s most sought after neighborhood. This stunning 5 bedroom, 6 bathroom residence sits on a spacious 13,000 square foot lot adorned with majestic elm and pine trees, offering a perfect blend of tranquility and urban convenience. Step inside this meticulously crafted home to discover a spacious and well-designed floor plan that seamlessly combines elegance and functionality. The gourmet kitchen is a true highlight, boasting a timeless design that effortlessly blends modern amenities with classic style. Whether you’re an inspiring chef or enjoy casual family meals, this kitchen is equipped with top-of-the-line appliances and ample counter space, making it the heart of the home. There is a formal living room with a wood burning fireplace and built in bookcases, an elegant dining room and a spectacular family room with a beamed cathedral ceiling including a second fireplace and wet bar; all providing the perfect flow for entertaining. The office which is adorned with rounded French doors, looks out onto the patio, and the landscaped grounds. The office and the adjacent 3/4 bath would also make for an ideal guest suite. The circular staircase leads to the primary suite and 3 additional generously sized bedrooms, each filled with natural light creating inviting retreats. The finished basement has an additional guest suite along with a rec room and ample storage. One of the unique features of the property is its prime location within walking distance to Cherry Creek shopping district and Wash Park. Downtown Denver is less than 10 minutes away by a bike path or surface streets. Enjoy the convenience of urban living while still relishing the tranquility of your secluded abode. Don’t miss this opportunity to make this exceptional property your home. Schedule a tour today and experience the perfect fusion of luxury, convenience, and natural beauty in the heart of Denver.
Location
State CO
County Denver
Zoning S-SU-D
Rooms
Basement Crawl Space, Finished, Interior Entry, Partial
Main Level Bedrooms 1
Interior
Interior Features Audio/Video Controls, Breakfast Nook, Built-in Features, Central Vacuum, Eat-in Kitchen, Entrance Foyer, Five Piece Bath, Granite Counters, High Ceilings, High Speed Internet, Jet Action Tub, Kitchen Island, Primary Suite, Smoke Free, Sound System, Utility Sink, Vaulted Ceiling(s), Walk-In Closet(s), Wet Bar, Wired for Data
Heating Forced Air, Hot Water
Cooling Central Air
Flooring Brick, Carpet, Tile, Wood
Fireplaces Number 2
Fireplaces Type Family Room, Gas, Living Room, Wood Burning
Equipment Satellite Dish
Fireplace Y
Appliance Bar Fridge, Convection Oven, Dishwasher, Disposal, Double Oven, Dryer, Freezer, Gas Water Heater, Microwave, Range, Range Hood, Refrigerator, Self Cleaning Oven, Washer, Wine Cooler
Exterior
Exterior Feature Garden, Gas Grill, Lighting, Private Yard, Rain Gutters, Water Feature
Garage 220 Volts, Driveway-Brick, Dry Walled, Exterior Access Door, Floor Coating, Lighted, Oversized, Oversized Door, Storage
Garage Spaces 3.0
Fence Full
Roof Type Spanish Tile
Parking Type 220 Volts, Driveway-Brick, Dry Walled, Exterior Access Door, Floor Coating, Lighted, Oversized, Oversized Door, Storage
Total Parking Spaces 3
Garage Yes
Building
Lot Description Cul-De-Sac, Landscaped, Level, Many Trees, Near Public Transit, Sprinklers In Front, Sprinklers In Rear
Story Two
Sewer Public Sewer
Water Public
Level or Stories Two
Structure Type Stucco
Schools
Elementary Schools Steele
Middle Schools Merrill
High Schools South
School District Denver 1
Others
Senior Community No
Ownership Individual
Acceptable Financing Cash, Conventional, Other
Listing Terms Cash, Conventional, Other
Special Listing Condition None
Read Less Info
Want to know what your home might be worth? Contact us for a FREE valuation!

Our team is ready to help you sell your home for the highest possible price ASAP

© 2024 METROLIST, INC., DBA RECOLORADO® – All Rights Reserved
6455 S. Yosemite St., Suite 500 Greenwood Village, CO 80111 USA
Bought with Buildings & Residences - Denver
GET MORE INFORMATION

Consultant | Broker Associate | FA100030130






