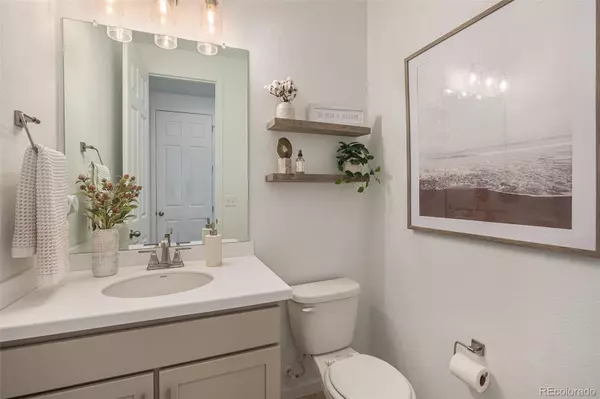$645,000
$635,000
1.6%For more information regarding the value of a property, please contact us for a free consultation.
3 Beds
3 Baths
2,315 SqFt
SOLD DATE : 02/21/2024
Key Details
Sold Price $645,000
Property Type Single Family Home
Sub Type Single Family Residence
Listing Status Sold
Purchase Type For Sale
Square Footage 2,315 sqft
Price per Sqft $278
Subdivision Sterling Ranch
MLS Listing ID 5617958
Sold Date 02/21/24
Style Traditional
Bedrooms 3
Full Baths 2
Half Baths 1
Condo Fees $50
HOA Fees $16/qua
HOA Y/N Yes
Originating Board recolorado
Year Built 2021
Annual Tax Amount $6,384
Tax Year 2022
Lot Size 6,534 Sqft
Acres 0.15
Property Description
Welcome to this better than new home! Desirable corner lot with one of the largest fully landscaped backyards in the community! Mountain views from your covered front porch! Open Richmond floorpan. Main level consists of living room or office, oversized great room, dining room, gourmet kitchen with walk-in pantry, mud room and half bath. Beautiful engineered wide planked hardwood flooring (color-passage) throughout main level. Gas fireplace with stacked stone tile. Kitchen boasts 42" Lancaster cabinets with moulding. Quartz countertops, upgraded pendant lighting, wall mounted oven hood, neutral backsplash, gas stove and stainless steel appliances. Upper level has a cozy, open loft that allows for more living space. Bright and spacious primary bedroom with primary bath with dual raised vanities, large enclosed shower with herringbone tile, upgraded lighting and tile, shelving, and a full walk-in closet. The other two sizable bedrooms also have walk-in closets. Upper level laundry room and full bathroom complete level two.
This home has been upgraded in every way and you won't have to worry about window coverings, sprinkler systems and landscaping! Extended covered back patio offers space for every type of weather and grilling all year round. No reason to stress on storage, this home offers an insanely big crawl space with 5 foot ceilings. Enjoy all of the amenities that Sterling Ranch offers, trails, pool, clubhouse, neighborhood coffee shop and brewery, food trucks and more! Minutes away from the trail system, Roxborough State Park and Chatfield State Park!
Location
State CO
County Douglas
Rooms
Basement Crawl Space, Sump Pump
Interior
Interior Features Corian Counters, Eat-in Kitchen, Kitchen Island, Open Floorplan, Pantry, Primary Suite, Quartz Counters, Smoke Free, Walk-In Closet(s)
Heating Forced Air, Natural Gas
Cooling Central Air
Flooring Carpet, Tile, Wood
Fireplaces Number 1
Fireplaces Type Family Room
Fireplace Y
Appliance Dishwasher, Disposal, Range Hood, Refrigerator, Self Cleaning Oven, Sump Pump
Exterior
Exterior Feature Private Yard
Garage Spaces 2.0
Fence Full
Utilities Available Cable Available, Electricity Available, Electricity Connected, Internet Access (Wired)
View Mountain(s)
Roof Type Composition
Total Parking Spaces 2
Garage Yes
Building
Lot Description Corner Lot, Landscaped, Sprinklers In Front, Sprinklers In Rear
Story Two
Sewer Public Sewer
Water Public
Level or Stories Two
Structure Type Frame
Schools
Elementary Schools Coyote Creek
Middle Schools Ranch View
High Schools Thunderridge
School District Douglas Re-1
Others
Senior Community No
Ownership Individual
Acceptable Financing Cash, Conventional, FHA, VA Loan
Listing Terms Cash, Conventional, FHA, VA Loan
Special Listing Condition None
Pets Description Cats OK, Dogs OK
Read Less Info
Want to know what your home might be worth? Contact us for a FREE valuation!

Our team is ready to help you sell your home for the highest possible price ASAP

© 2024 METROLIST, INC., DBA RECOLORADO® – All Rights Reserved
6455 S. Yosemite St., Suite 500 Greenwood Village, CO 80111 USA
Bought with Keller Williams Realty Downtown LLC
GET MORE INFORMATION

Consultant | Broker Associate | FA100030130






