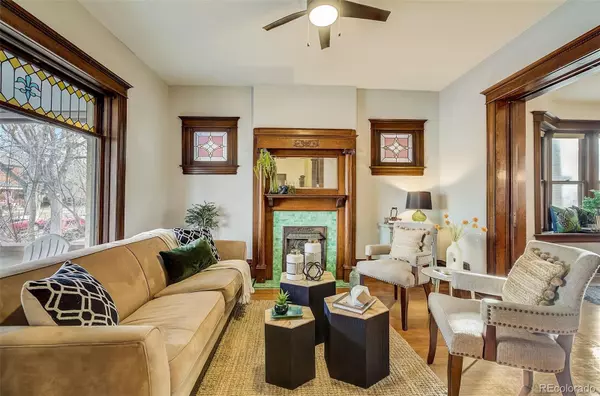$970,000
$975,000
0.5%For more information regarding the value of a property, please contact us for a free consultation.
3 Beds
4 Baths
2,174 SqFt
SOLD DATE : 02/26/2024
Key Details
Sold Price $970,000
Property Type Single Family Home
Sub Type Single Family Residence
Listing Status Sold
Purchase Type For Sale
Square Footage 2,174 sqft
Price per Sqft $446
Subdivision Congress Park
MLS Listing ID 5883217
Sold Date 02/26/24
Style Denver Square
Bedrooms 3
Full Baths 2
Half Baths 1
HOA Y/N No
Originating Board recolorado
Year Built 1900
Annual Tax Amount $4,789
Tax Year 2022
Lot Size 3,920 Sqft
Acres 0.09
Property Description
Step into this enchanting Denver Square, built in 1900 and nestled on the edge of Congress Park and City Park. Just a minute away from the vibrant Colfax Ave Bluebird District, where countless restaurants, bars, live music venues, coffee shops and more are walking distance from your front door. A testament to its era, the home welcomes you with original hardwood floors, preserving the timeless allure of its past. Delight in the intricacies, from the antique cast iron vent covers, to the built-in hutch, the graceful pocket doors and stained glass details. The kitchen is packed with thoughtful updates, featuring custom cabinetry from Cutting Edge in Leadville. Quartz countertops gleam under the glow of modern lighting, complementing the stainless-steel appliances, including a gas range fit for culinary adventures. Each detail thoughtfully curated to enhance both functionality and aesthetics. Upstairs you will discover the sanctuary of the primary suite, where luxury meets comfort. The 5-piece primary bath with soaking tub and private deck, invite you to relax after a long day. Two additional upstairs bedrooms accompanied by a second full bathroom with a classic claw foot tub. The basement is brimming with potential, with an opportunity to update it for additional living space or rental income. A separate side entrance provides privacy and autonomy, while a pre-prepared quote (ask the Listing Agent!) offers insight into the possibilities. With neighboring basements renting for as much as $2,000 per month, the potential for supplemental income is enticing. Outside, the backyard unfolds as a private oasis, fully fenced for security and seclusion. The 1-car garage and 2-car carport provide ample parking and storage options, ensuring convenience and peace of mind. Embrace the allure of urban life while living in the charm of a bygone era. This home is a testament to timeless elegance and modern convenience, offering you the chance to experience the best of both worlds.
Location
State CO
County Denver
Zoning U-RH-3A
Rooms
Basement Full
Interior
Interior Features Built-in Features, Ceiling Fan(s), Entrance Foyer, Five Piece Bath, Quartz Counters
Heating Forced Air
Cooling Central Air
Flooring Tile, Wood
Fireplaces Number 1
Fireplaces Type Living Room
Fireplace Y
Appliance Dishwasher, Disposal, Dryer, Microwave, Oven, Range, Range Hood, Refrigerator, Washer
Laundry In Unit
Exterior
Exterior Feature Balcony, Private Yard
Garage Exterior Access Door
Garage Spaces 1.0
Fence Full
Utilities Available Electricity Available, Electricity Connected, Natural Gas Available, Natural Gas Connected
Roof Type Composition
Parking Type Exterior Access Door
Total Parking Spaces 3
Garage No
Building
Lot Description Level, Many Trees, Near Public Transit
Story Two
Sewer Public Sewer
Water Public
Level or Stories Two
Structure Type Brick,Frame
Schools
Elementary Schools Teller
Middle Schools Morey
High Schools East
School District Denver 1
Others
Senior Community No
Ownership Individual
Acceptable Financing 1031 Exchange, Cash, Conventional, FHA, VA Loan
Listing Terms 1031 Exchange, Cash, Conventional, FHA, VA Loan
Special Listing Condition None
Read Less Info
Want to know what your home might be worth? Contact us for a FREE valuation!

Our team is ready to help you sell your home for the highest possible price ASAP

© 2024 METROLIST, INC., DBA RECOLORADO® – All Rights Reserved
6455 S. Yosemite St., Suite 500 Greenwood Village, CO 80111 USA
Bought with LIV Sotheby's International Realty
GET MORE INFORMATION

Consultant | Broker Associate | FA100030130






