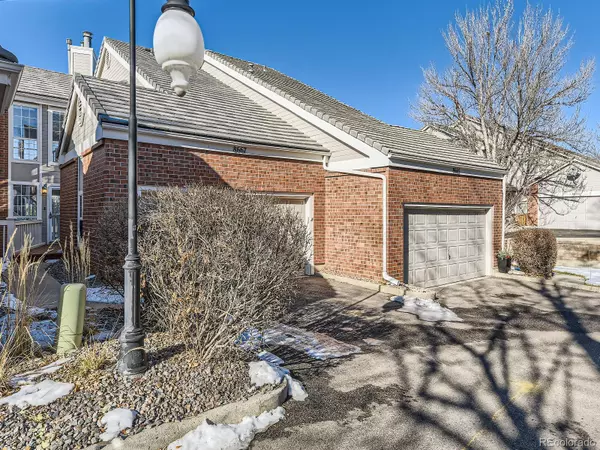$600,000
$600,000
For more information regarding the value of a property, please contact us for a free consultation.
3 Beds
3 Baths
2,238 SqFt
SOLD DATE : 02/22/2024
Key Details
Sold Price $600,000
Property Type Townhouse
Sub Type Townhouse
Listing Status Sold
Purchase Type For Sale
Square Footage 2,238 sqft
Price per Sqft $268
Subdivision Masters Park
MLS Listing ID 8740462
Sold Date 02/22/24
Style Urban Contemporary
Bedrooms 3
Full Baths 1
Half Baths 1
Three Quarter Bath 1
Condo Fees $442
HOA Fees $442/mo
HOA Y/N Yes
Abv Grd Liv Area 1,425
Originating Board recolorado
Year Built 1986
Annual Tax Amount $2,839
Tax Year 2022
Property Description
Dramatic price cut down! Don't miss the chance to buy a nice condo in Lone Tree! It is a cute charm with the golf course view from the living room, kitchen, primary bedroom upstairs and family room in the basement. The sellers have to sell the property only after one year of possessing it due to the job but they invested on the property more than $30,000 after they bought it: new concrete roof, sanding the entire wood floor, and small this and that updates. The property is vacant so it is convenient to go and show. You will see the upgrades in the kitchen, bathrooms and touchup paints. It is a very safe and pleasant neighborhood as you might know and the school district is great. You can enjoy four seasons through the extensive windows on your own home. The walkout basement is adjacent to the sidewalk of the golf course so that you can enjoy nice walk through out the day. Imagine your living in this cute house providing city life and luxury relaxed green life! Come and have a tour!
Location
State CO
County Douglas
Zoning Residential
Rooms
Basement Partial
Interior
Interior Features Breakfast Nook, Ceiling Fan(s), Granite Counters, High Speed Internet, Kitchen Island, Primary Suite, Smoke Free, Walk-In Closet(s)
Heating Forced Air
Cooling Central Air
Flooring Tile, Wood
Fireplaces Number 1
Fireplaces Type Basement
Fireplace Y
Appliance Dishwasher, Disposal, Dryer, Electric Water Heater, Freezer, Oven, Range, Range Hood, Refrigerator, Self Cleaning Oven, Sump Pump
Exterior
Exterior Feature Balcony
Parking Features Dry Walled
Garage Spaces 2.0
Fence None
Utilities Available Cable Available, Electricity Connected, Internet Access (Wired), Natural Gas Connected, Phone Connected
Waterfront Description Pond
Roof Type Concrete
Total Parking Spaces 2
Garage Yes
Building
Lot Description On Golf Course
Foundation Raised
Sewer Public Sewer
Water Public
Level or Stories Two
Structure Type Brick,Frame
Schools
Elementary Schools Acres Green
Middle Schools Cresthill
High Schools Highlands Ranch
School District Douglas Re-1
Others
Senior Community No
Ownership Individual
Acceptable Financing Cash, Conventional, FHA, VA Loan
Listing Terms Cash, Conventional, FHA, VA Loan
Special Listing Condition None
Read Less Info
Want to know what your home might be worth? Contact us for a FREE valuation!

Our team is ready to help you sell your home for the highest possible price ASAP

© 2025 METROLIST, INC., DBA RECOLORADO® – All Rights Reserved
6455 S. Yosemite St., Suite 500 Greenwood Village, CO 80111 USA
Bought with Mycasa Llc
GET MORE INFORMATION
Consultant | Broker Associate | FA100030130






