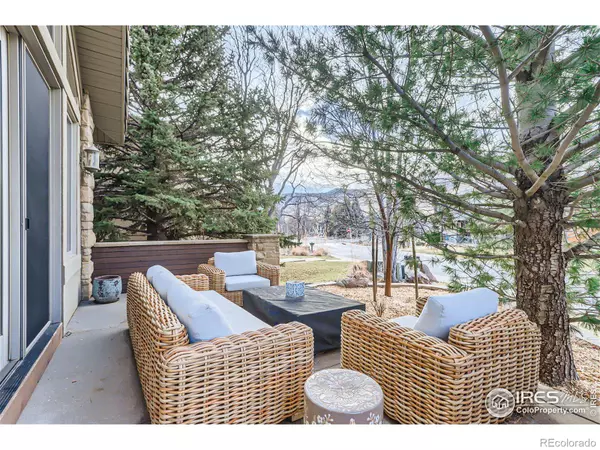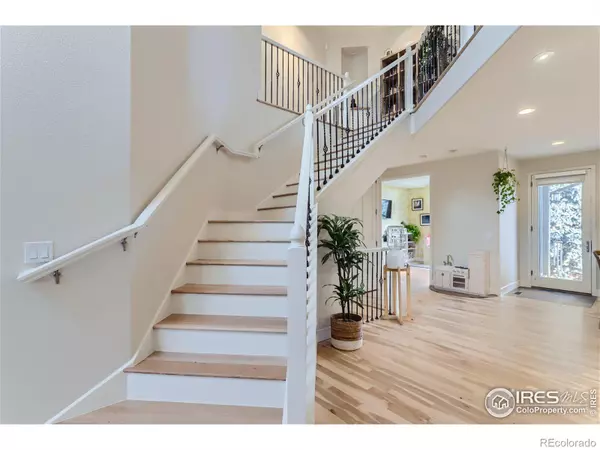$2,305,000
$2,350,000
1.9%For more information regarding the value of a property, please contact us for a free consultation.
5 Beds
4 Baths
4,786 SqFt
SOLD DATE : 02/27/2024
Key Details
Sold Price $2,305,000
Property Type Single Family Home
Sub Type Single Family Residence
Listing Status Sold
Purchase Type For Sale
Square Footage 4,786 sqft
Price per Sqft $481
Subdivision Carrie
MLS Listing ID IR1000958
Sold Date 02/27/24
Style Contemporary
Bedrooms 5
Full Baths 3
Half Baths 1
Condo Fees $300
HOA Fees $25/ann
HOA Y/N Yes
Abv Grd Liv Area 3,226
Originating Board recolorado
Year Built 2002
Annual Tax Amount $11,100
Tax Year 2022
Lot Size 7,840 Sqft
Acres 0.18
Property Sub-Type Single Family Residence
Property Description
Expansive custom home situated in the sought-after Dakota Ridge/Carrie neighborhood boasting mountain views! This sunlit and airy home, characterized by its open floorplan, newly refinished wood floors, distinctive wallpaper, fresh paint and imported tile accents that exceed expectations. A culinary haven, the gourmet kitchen boasts a marble island, Wolf oven and gas range, separate wall oven, farmhouse sink, and custom tile. The generous primary suite with a sitting area has a sizable walk-in closet, a custom stone fireplace, a luxurious 5-piece bath, and a private patio with mountain views. Two additional spacious bedrooms, each with their own private balconies on the upper level are connected by a jack-and-jill bath. The finished basement provides ample space, featuring a large living room, fitness area, two extra bedrooms, a wet bar, and a full-size bath. The private backyard is a retreat with mature trees, raised garden beds, custom built exterior climbing wall, and a peaceful waterfall feature. This extraordinary home was showcased in LUXE and Art and Architecture! Just a brief stroll to Open Space, hiking/biking trails, and Wonderland Lake as well as NOBO restaurants or easily commute to downtown Boulder or Lyons/Estes Park. Don't miss the brand-new furnace.
Location
State CO
County Boulder
Zoning SFR
Interior
Interior Features Eat-in Kitchen, Five Piece Bath, Jack & Jill Bathroom, Kitchen Island, Open Floorplan, Pantry, Vaulted Ceiling(s), Walk-In Closet(s)
Heating Forced Air
Cooling Central Air
Flooring Tile, Wood
Fireplaces Type Living Room, Primary Bedroom
Fireplace N
Appliance Dishwasher, Disposal, Double Oven, Dryer, Microwave, Oven, Refrigerator, Washer
Laundry In Unit
Exterior
Exterior Feature Balcony, Spa/Hot Tub
Garage Spaces 2.0
Fence Fenced
Utilities Available Electricity Available, Natural Gas Available
View Mountain(s)
Roof Type Concrete
Total Parking Spaces 2
Garage Yes
Building
Lot Description Level, Sprinklers In Front
Sewer Public Sewer
Water Public
Level or Stories Two
Structure Type Stone,Stucco,Wood Frame
Schools
Elementary Schools Foothill
Middle Schools Centennial
High Schools Boulder
School District Boulder Valley Re 2
Others
Ownership Individual
Acceptable Financing 1031 Exchange, Cash, Conventional, FHA, VA Loan
Listing Terms 1031 Exchange, Cash, Conventional, FHA, VA Loan
Read Less Info
Want to know what your home might be worth? Contact us for a FREE valuation!

Our team is ready to help you sell your home for the highest possible price ASAP

© 2025 METROLIST, INC., DBA RECOLORADO® – All Rights Reserved
6455 S. Yosemite St., Suite 500 Greenwood Village, CO 80111 USA
Bought with Live West Realty
GET MORE INFORMATION
Consultant | Broker Associate | FA100030130






