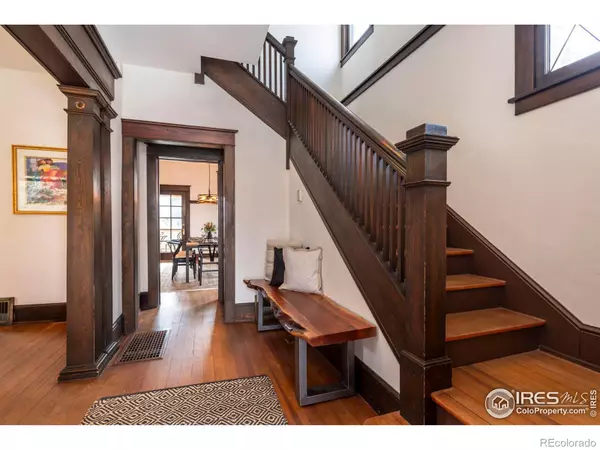$2,000,000
$2,300,000
13.0%For more information regarding the value of a property, please contact us for a free consultation.
3 Beds
2 Baths
1,897 SqFt
SOLD DATE : 02/23/2024
Key Details
Sold Price $2,000,000
Property Type Single Family Home
Sub Type Single Family Residence
Listing Status Sold
Purchase Type For Sale
Square Footage 1,897 sqft
Price per Sqft $1,054
Subdivision Boulder O T East & West & North
MLS Listing ID IR1002284
Sold Date 02/23/24
Style Victorian
Bedrooms 3
Full Baths 1
Half Baths 1
HOA Y/N No
Originating Board recolorado
Year Built 1909
Tax Year 2023
Lot Size 7,405 Sqft
Acres 0.17
Property Description
Discover the perfect blend of comfort, warmth and character in this 1909 Victorian in the heart of downtown Boulder. Nestled in a serene neighborhood with 10 out of 10 Walkability. Step inside to find original wood floors and trim that add character and warmth to every room. The timeless craftsmanship creates an atmosphere that's both inviting and unique. Main floor has a bright sun room off the kitchen that leads to the meticulously landscaped fenced backyard. Kitchen includes a fun and functional butlers pantry. Primary bedroom has a tranquil attached south facing sitting area. 1 car garage with attached workshop area. Picture yourself relaxing in the cozy living spaces, surrounded by the charm of yesteryear with all the modern comforts. This home not only captivates with its interior but also embraces its surroundings. Nature enthusiasts will appreciate the proximity to hiking and biking trails, Chautauqua, Flagstaff, Eben Fine Park and the Boulder Creek. All providing a perfect escape into the outdoors. For those who enjoy urban conveniences, the bustling Pearl Street Mall is just a stone's throw away, offering a variety of dining, shopping, and entertainment options. Schedule a showing today and make this charming house your new home sweet home.
Location
State CO
County Boulder
Zoning RES
Rooms
Basement Full, Unfinished
Interior
Interior Features Open Floorplan, Walk-In Closet(s)
Heating Gravity
Flooring Wood
Fireplace N
Appliance Dishwasher, Disposal, Oven, Refrigerator, Self Cleaning Oven, Washer
Laundry In Unit
Exterior
Exterior Feature Balcony
Garage Spaces 1.0
Fence Fenced, Partial
Utilities Available Cable Available, Electricity Available, Internet Access (Wired), Natural Gas Available
Roof Type Composition
Total Parking Spaces 1
Building
Lot Description Historical District, Level, Sprinklers In Front
Story Two
Foundation Slab
Sewer Public Sewer
Water Public
Level or Stories Two
Structure Type Brick,Wood Frame,Wood Siding
Schools
Elementary Schools Whittier E-8
Middle Schools Casey
High Schools Boulder
School District Boulder Valley Re 2
Others
Ownership Individual
Acceptable Financing Cash, Conventional, FHA, VA Loan
Listing Terms Cash, Conventional, FHA, VA Loan
Read Less Info
Want to know what your home might be worth? Contact us for a FREE valuation!

Our team is ready to help you sell your home for the highest possible price ASAP

© 2024 METROLIST, INC., DBA RECOLORADO® – All Rights Reserved
6455 S. Yosemite St., Suite 500 Greenwood Village, CO 80111 USA
Bought with The Agency - Boulder
GET MORE INFORMATION

Consultant | Broker Associate | FA100030130






