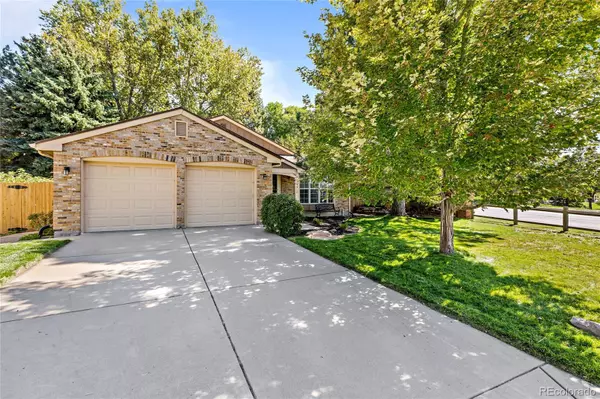$671,000
$669,900
0.2%For more information regarding the value of a property, please contact us for a free consultation.
3 Beds
3 Baths
2,686 SqFt
SOLD DATE : 02/28/2024
Key Details
Sold Price $671,000
Property Type Single Family Home
Sub Type Single Family Residence
Listing Status Sold
Purchase Type For Sale
Square Footage 2,686 sqft
Price per Sqft $249
Subdivision Northpark
MLS Listing ID 5725348
Sold Date 02/28/24
Style Contemporary
Bedrooms 3
Full Baths 1
Three Quarter Bath 2
Condo Fees $125
HOA Fees $125/mo
HOA Y/N Yes
Originating Board recolorado
Year Built 1987
Annual Tax Amount $3,350
Tax Year 2022
Lot Size 7,405 Sqft
Acres 0.17
Property Description
Looking for that home with gorgeous mountain views and a park across the street? This totally remodeled Northpark treasure is ready for you to move right in! The bright and open interior features new lighting, LVP floors and new paint. The formal living space and dining room have soaring ceilings with bright space. The updated kitchen has granite counters, newer appliances and a bay window in the breakfast nook. Upstairs find a private primary bedroom with vaulted ceilings, new paint and cedar lined closet. Updated bath with new tile, fixtures and granite counters; a luxury space. A secondary bedroom on this level is spacious and the updated full second bath is beautiful. A loft space overlooking the main level completes the upper level.
The lower garden level includes a spacious family room with new paint. It is bright and a great space for entertaining. Another bedroom and full updated bath are included on this level along with the laundry. The finished basement is a great flex space for workout equipment, office space or even a 4th bedroom. It features new paint, LVP flooring and a great layout.
The home backs to a neighborhood walking path that goes to the community pool but still maintains privacy. Squire Park is just across the street. Mature landscape and a large backyard patio is perfect for entertaining. 2 car garage! Walking distance to school and shopping, Neighborhood pool, tennis and more. This is a gem, don't miss seeing this one!
Location
State CO
County Adams
Rooms
Basement Finished
Interior
Interior Features Eat-in Kitchen, Entrance Foyer, Granite Counters, High Ceilings, High Speed Internet, Open Floorplan, Primary Suite, Smoke Free, Stone Counters, Vaulted Ceiling(s), Walk-In Closet(s)
Heating Forced Air, Natural Gas
Cooling Central Air
Flooring Carpet, Laminate, Tile
Fireplaces Number 1
Fireplaces Type Family Room
Fireplace Y
Appliance Dishwasher, Disposal, Microwave, Oven, Range
Exterior
Exterior Feature Private Yard, Rain Gutters
Garage Concrete, Exterior Access Door
Garage Spaces 2.0
Fence Full
Utilities Available Cable Available, Electricity Connected, Natural Gas Connected, Phone Available
View Mountain(s)
Roof Type Composition
Parking Type Concrete, Exterior Access Door
Total Parking Spaces 2
Garage Yes
Building
Lot Description Corner Lot, Greenbelt, Landscaped, Many Trees, Sprinklers In Front, Sprinklers In Rear
Story Multi/Split
Sewer Public Sewer
Water Public
Level or Stories Multi/Split
Structure Type Brick,Frame
Schools
Elementary Schools Rocky Mountain
Middle Schools Silver Hills
High Schools Northglenn
School District Adams 12 5 Star Schl
Others
Senior Community No
Ownership Individual
Acceptable Financing Cash, Conventional, FHA, VA Loan
Listing Terms Cash, Conventional, FHA, VA Loan
Special Listing Condition None
Read Less Info
Want to know what your home might be worth? Contact us for a FREE valuation!

Our team is ready to help you sell your home for the highest possible price ASAP

© 2024 METROLIST, INC., DBA RECOLORADO® – All Rights Reserved
6455 S. Yosemite St., Suite 500 Greenwood Village, CO 80111 USA
Bought with RE/MAX Elevate
GET MORE INFORMATION

Consultant | Broker Associate | FA100030130






