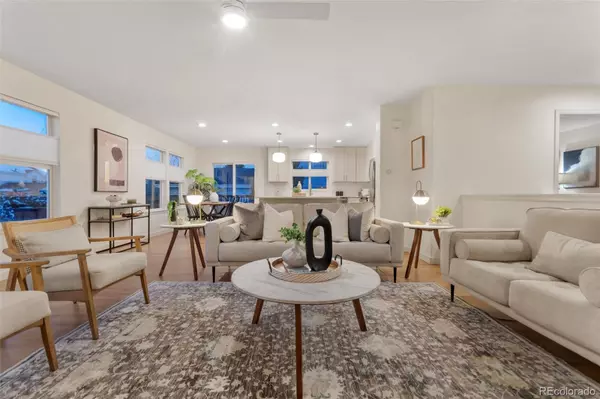$730,000
$695,000
5.0%For more information regarding the value of a property, please contact us for a free consultation.
4 Beds
3 Baths
2,425 SqFt
SOLD DATE : 02/29/2024
Key Details
Sold Price $730,000
Property Type Single Family Home
Sub Type Single Family Residence
Listing Status Sold
Purchase Type For Sale
Square Footage 2,425 sqft
Price per Sqft $301
Subdivision Highlands Ranch
MLS Listing ID 2645768
Sold Date 02/29/24
Bedrooms 4
Full Baths 1
Three Quarter Bath 2
Condo Fees $165
HOA Fees $55/qua
HOA Y/N Yes
Originating Board recolorado
Year Built 1998
Annual Tax Amount $3,299
Tax Year 2022
Lot Size 9,583 Sqft
Acres 0.22
Property Description
Nestled in a cul-de-sac in the heart of Highlands Ranch, this meticulously renovated ranch-style home offers an exquisite blend of modern luxury and timeless charm. No detail spared in this complete renovation, showcasing high-end finishes and superior craftsmanship throughout this 4-bedroom, 3-bathroom home. Effortlessly flowing from the welcoming foyer to the expansive living area, the open floor plan creates an inviting atmosphere ideal for both relaxation and entertaining. The chef's kitchen is a culinary masterpiece, featuring quartz countertops, custom cabinetry, stainless steel appliances, and a spacious island with seating. Retreat to the elegant master suite, offering a private sanctuary with a spa-like ensuite bath and ample closet space. New hardwood flooring, designer lighting fixtures, updated bathrooms, fresh paint, and even a brand new roof ensure a turnkey living experience. Situated in highly coveted Highlands Ranch, residents enjoy easy access to parks, trails, shopping, dining, top-rated schools, and major highways for convenient commuting. Don't miss this rare opportunity to own a stunningly remodeled home in one of Colorado's most desirable suburbs. Schedule your showing today!
Location
State CO
County Douglas
Zoning PDU
Rooms
Basement Finished, Full
Main Level Bedrooms 3
Interior
Interior Features Quartz Counters, Smart Thermostat
Heating Natural Gas
Cooling Central Air
Flooring Carpet, Wood
Fireplaces Number 1
Fireplaces Type Living Room
Fireplace Y
Appliance Dishwasher, Disposal, Dryer, Microwave, Range, Refrigerator, Washer
Exterior
Garage Concrete
Garage Spaces 2.0
Utilities Available Cable Available, Electricity Connected, Internet Access (Wired)
Roof Type Composition
Parking Type Concrete
Total Parking Spaces 4
Garage Yes
Building
Lot Description Corner Lot, Cul-De-Sac
Story One
Sewer Public Sewer
Water Public
Level or Stories One
Structure Type Wood Siding
Schools
Elementary Schools Sand Creek
Middle Schools Mountain Ridge
High Schools Mountain Vista
School District Douglas Re-1
Others
Senior Community No
Ownership Individual
Acceptable Financing Cash, Conventional, FHA, VA Loan
Listing Terms Cash, Conventional, FHA, VA Loan
Special Listing Condition None
Pets Description Cats OK, Dogs OK
Read Less Info
Want to know what your home might be worth? Contact us for a FREE valuation!

Our team is ready to help you sell your home for the highest possible price ASAP

© 2024 METROLIST, INC., DBA RECOLORADO® – All Rights Reserved
6455 S. Yosemite St., Suite 500 Greenwood Village, CO 80111 USA
Bought with NON MLS PARTICIPANT
GET MORE INFORMATION

Consultant | Broker Associate | FA100030130






