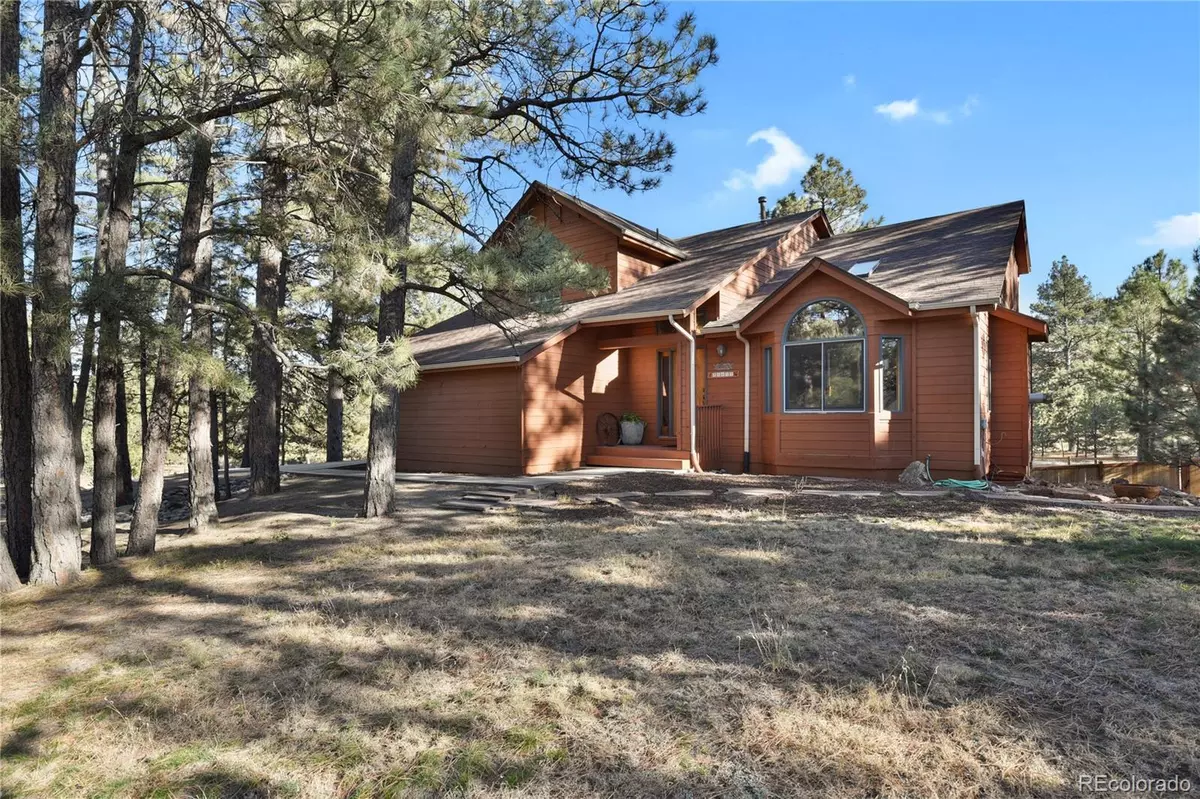$640,000
$640,000
For more information regarding the value of a property, please contact us for a free consultation.
2 Beds
3 Baths
1,615 SqFt
SOLD DATE : 02/29/2024
Key Details
Sold Price $640,000
Property Type Single Family Home
Sub Type Single Family Residence
Listing Status Sold
Purchase Type For Sale
Square Footage 1,615 sqft
Price per Sqft $396
Subdivision Saddlewood
MLS Listing ID 2568636
Sold Date 02/29/24
Style Spanish
Bedrooms 2
Full Baths 2
Half Baths 1
Condo Fees $100
HOA Fees $8/ann
HOA Y/N Yes
Originating Board recolorado
Year Built 1992
Annual Tax Amount $1,783
Tax Year 2022
Lot Size 2.630 Acres
Acres 2.63
Property Description
Don't miss out on this custom built mountain house with southwestern design throughout. Enjoy 2.6 acres of glorious tranquility surrounded by an abundance of mature Ponderosa Pines. The main floor offers a vaulted great room design, perfect for entertaining. After a hard day at work enjoy a relaxing evening by the fireplace. Kitchen has been updated with new butcher block counters, tile backsplash, and newer stainless steel appliances. Formal dining room has a cozy window seat and bay windows overlooking the back property. Bathrooms have new updated flooring. Upstairs you will find a loft that overlooks the great room and staircase and exits to a balcony where you can sit outside and enjoy the beautiful views and wildlife. The master suite boasts a 5 piece bath and large walk-in closet. The unfinished basement is roughed in for a full bath and awaits your personal design. With its own private walkout entrance and great views it would be ideal for a separate living area, the possibilities are endless. Large oversized two and a half car garage perfect for setting up a work area and plenty of room for all your tools or other storage. Located in the premier Saddlewood subdivision with exceptionally well maintained roads and great neighborhood. You will love this quiet peaceful lifestyle all within minutes of the quaint town of Elizabeth, 20 minutes to the large town of Parker and an hour to both Denver and Colorado Springs.
Buyer and Buyer's agent responsible for verifying all information. Lender letter or proof of funds required with all offers.
Location
State CO
County Elbert
Zoning PUD
Rooms
Basement Bath/Stubbed, Full, Unfinished, Walk-Out Access
Interior
Interior Features Butcher Counters, Ceiling Fan(s), Entrance Foyer, Five Piece Bath, High Ceilings, High Speed Internet, Jet Action Tub, Laminate Counters, Primary Suite, Vaulted Ceiling(s), Walk-In Closet(s)
Heating Forced Air
Cooling Central Air
Flooring Carpet, Tile
Fireplaces Number 1
Fireplaces Type Gas Log, Living Room
Fireplace Y
Appliance Dishwasher, Dryer, Microwave, Oven, Refrigerator, Washer
Exterior
Exterior Feature Balcony
Garage Circular Driveway, Concrete, Driveway-Dirt, Driveway-Gravel, Dry Walled, Oversized
Garage Spaces 2.0
Fence Partial
Utilities Available Electricity Connected, Internet Access (Wired), Natural Gas Connected
Roof Type Composition
Parking Type Circular Driveway, Concrete, Driveway-Dirt, Driveway-Gravel, Dry Walled, Oversized
Total Parking Spaces 6
Garage Yes
Building
Lot Description Many Trees, Secluded
Story Two
Foundation Slab
Sewer Septic Tank
Water Well
Level or Stories Two
Structure Type Frame,Wood Siding
Schools
Elementary Schools Running Creek
Middle Schools Elizabeth
High Schools Elizabeth
School District Elizabeth C-1
Others
Senior Community No
Ownership Individual
Acceptable Financing Cash, Conventional, FHA, VA Loan
Listing Terms Cash, Conventional, FHA, VA Loan
Special Listing Condition None
Read Less Info
Want to know what your home might be worth? Contact us for a FREE valuation!

Our team is ready to help you sell your home for the highest possible price ASAP

© 2024 METROLIST, INC., DBA RECOLORADO® – All Rights Reserved
6455 S. Yosemite St., Suite 500 Greenwood Village, CO 80111 USA
Bought with Coldwell Banker Realty 18
GET MORE INFORMATION

Consultant | Broker Associate | FA100030130






