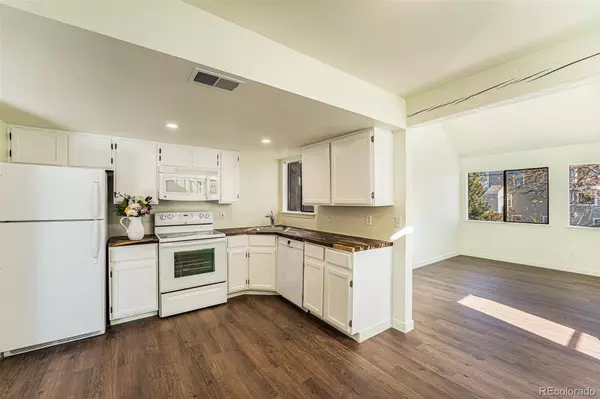$273,000
$269,000
1.5%For more information regarding the value of a property, please contact us for a free consultation.
2 Beds
2 Baths
982 SqFt
SOLD DATE : 02/29/2024
Key Details
Sold Price $273,000
Property Type Condo
Sub Type Condominium
Listing Status Sold
Purchase Type For Sale
Square Footage 982 sqft
Price per Sqft $278
Subdivision Sable Cove
MLS Listing ID 8111548
Sold Date 02/29/24
Bedrooms 2
Full Baths 2
Condo Fees $230
HOA Fees $230/mo
HOA Y/N Yes
Abv Grd Liv Area 982
Originating Board recolorado
Year Built 1983
Annual Tax Amount $1,308
Tax Year 2022
Property Description
Nestled in the heart of Aurora, your new home awaits at this fully remodeled two-level condominium, promising a harmonious blend of convenience and style. The brand-new laminate flooring guides you through the home, accentuated by a fresh paint, bright, natural light and vaulted ceilings. The main and upper levels boast fully renovated bathrooms with contemporary finishes. The kitchen, a true focal point, has undergone a tasteful transformation featuring butcher block countertops that beckon the chef within. This property features a easily accessible bedroom with office space on the main level and an open concept bedroom in the upper level.
Situated strategically, this condominium opens doors to local treasures; shopping, parks, and the vibrant pulse of the Denver Metro area. Picture yourself savoring a morning coffee on one of your private patios or strolling to nearby conveniences. The transit options seamlessly woven into the neighborhood enhance the allure of this urban retreat, making commuting a breeze.
As you step into this refined space, envision a lifestyle that effortlessly marries modernity with suburban comfort. Welcome to a home where the art of living is truly beckoning you to experience the epitome of Colorado living.
Location
State CO
County Arapahoe
Zoning MU-C
Rooms
Main Level Bedrooms 1
Interior
Interior Features Butcher Counters, Open Floorplan, Smoke Free, Vaulted Ceiling(s), Walk-In Closet(s)
Heating Forced Air
Cooling Central Air
Flooring Laminate
Fireplaces Number 1
Fireplaces Type Living Room
Fireplace Y
Appliance Dishwasher, Disposal, Gas Water Heater, Microwave, Oven, Refrigerator
Laundry In Unit
Exterior
Exterior Feature Balcony
Parking Features Asphalt
Utilities Available Cable Available, Electricity Connected, Natural Gas Connected, Phone Available
Roof Type Composition
Garage No
Building
Sewer Public Sewer
Water Public
Level or Stories Two
Structure Type Frame,Other
Schools
Elementary Schools Tollgate
Middle Schools Aurora Hills
High Schools Gateway
School District Adams-Arapahoe 28J
Others
Senior Community No
Ownership Individual
Acceptable Financing Cash, Conventional, VA Loan
Listing Terms Cash, Conventional, VA Loan
Special Listing Condition None
Pets Allowed Cats OK, Dogs OK
Read Less Info
Want to know what your home might be worth? Contact us for a FREE valuation!

Our team is ready to help you sell your home for the highest possible price ASAP

© 2025 METROLIST, INC., DBA RECOLORADO® – All Rights Reserved
6455 S. Yosemite St., Suite 500 Greenwood Village, CO 80111 USA
Bought with EXIT Mosaic Realty
GET MORE INFORMATION
Consultant | Broker Associate | FA100030130






