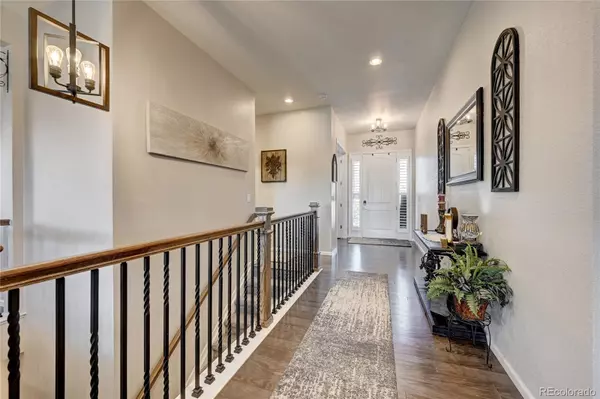$874,900
$874,900
For more information regarding the value of a property, please contact us for a free consultation.
3 Beds
4 Baths
3,889 SqFt
SOLD DATE : 03/04/2024
Key Details
Sold Price $874,900
Property Type Single Family Home
Sub Type Single Family Residence
Listing Status Sold
Purchase Type For Sale
Square Footage 3,889 sqft
Price per Sqft $224
Subdivision Cobblestone Ranch
MLS Listing ID 4259687
Sold Date 03/04/24
Bedrooms 3
Full Baths 2
Half Baths 1
Three Quarter Bath 1
Condo Fees $80
HOA Fees $80/mo
HOA Y/N Yes
Originating Board recolorado
Year Built 2019
Annual Tax Amount $5,713
Tax Year 2022
Lot Size 0.280 Acres
Acres 0.28
Property Description
Welcome to this gorgeous, turn-key 3-bedroom, 3.5-bathroom cul-de-sac home nestled in the desirable Cobblestone Ranch neighborhood. This inviting home offers a perfect haven for you to create lasting memories.
As you step inside, you'll be greeted by spacious 10 foot ceilings, and a sunlit living room featuring a cozy fireplace. The open-concept design seamlessly connects the living area, kitchen and dining room creating a great space for entertaining. The kitchen is a chef's dream, boasting granite countertops, stainless steel appliances, and ample cabinet space. Also located on the main floor is the spacious primary suite, complete with an ensuite bathroom (with a relaxing jetted tub) and walk-in closet. A second bedroom is also on the main floor with a large full bath located right across the hall. Additionally, the main floor includes a spacious office/den, formal dining, laundry room and powder room. Beautiful plantation shutters on all main floor windows. Downstairs is an entertainer's dream finished basement with a large bonus area including pool table, bar and accessories. Also in the basement is the third bedroom with walk in closet and large bathroom right next to it, a bonus room that could easily be converted to a 4th bedroom. Expansive full basement also has ample unfinished space to accommodate all your extra storage needs.
Step outside to a generous backyard (largest lot in neighborhood), with huge deck and entertainment space perfect for outdoor gatherings. The outdoor fireplace will be staying. The deck has a covered nook, and motorized attached awning to provide more shade. The yard is full of mature landscaping. In the side yard, you will find a fenced garden area with plum and apple trees and wood garden beds. There are 4 sheds outside for all your storage needs.
Don't miss the opportunity to make this charming home yours. Schedule a viewing today and discover your future in this wonderful home!
Location
State CO
County Douglas
Zoning Residential
Rooms
Basement Finished, Full, Sump Pump
Main Level Bedrooms 2
Interior
Interior Features Built-in Features, Ceiling Fan(s), Eat-in Kitchen, Granite Counters, High Ceilings, High Speed Internet, Jet Action Tub, Kitchen Island, Open Floorplan, Pantry, Primary Suite, Radon Mitigation System, Smart Thermostat, Utility Sink, Walk-In Closet(s), Wired for Data
Heating Forced Air
Cooling Central Air
Flooring Carpet, Stone, Wood
Fireplaces Number 1
Fireplaces Type Family Room, Gas, Gas Log
Fireplace Y
Appliance Bar Fridge, Convection Oven, Cooktop, Dishwasher, Disposal, Double Oven, Dryer, Gas Water Heater, Humidifier, Microwave, Range, Range Hood, Refrigerator, Self Cleaning Oven, Smart Appliances, Sump Pump, Washer
Laundry In Unit
Exterior
Exterior Feature Garden, Gas Valve, Lighting, Private Yard, Rain Gutters, Smart Irrigation
Garage Concrete, Dry Walled, Exterior Access Door, Lighted, Oversized, Smart Garage Door, Storage
Garage Spaces 3.0
Fence Full
Utilities Available Cable Available, Electricity Available, Electricity Connected, Internet Access (Wired), Natural Gas Available, Natural Gas Connected, Phone Available
Roof Type Composition
Parking Type Concrete, Dry Walled, Exterior Access Door, Lighted, Oversized, Smart Garage Door, Storage
Total Parking Spaces 3
Garage Yes
Building
Lot Description Cul-De-Sac, Landscaped, Master Planned, Sprinklers In Front, Sprinklers In Rear
Story One
Foundation Slab
Sewer Public Sewer
Water Public
Level or Stories One
Structure Type Frame,Stone,Wood Siding
Schools
Elementary Schools Franktown
Middle Schools Sagewood
High Schools Ponderosa
School District Douglas Re-1
Others
Senior Community No
Ownership Agent Owner
Acceptable Financing Cash, Conventional, FHA, VA Loan
Listing Terms Cash, Conventional, FHA, VA Loan
Special Listing Condition None
Pets Description Yes
Read Less Info
Want to know what your home might be worth? Contact us for a FREE valuation!

Our team is ready to help you sell your home for the highest possible price ASAP

© 2024 METROLIST, INC., DBA RECOLORADO® – All Rights Reserved
6455 S. Yosemite St., Suite 500 Greenwood Village, CO 80111 USA
Bought with Colorado Realty Partners
GET MORE INFORMATION

Consultant | Broker Associate | FA100030130






