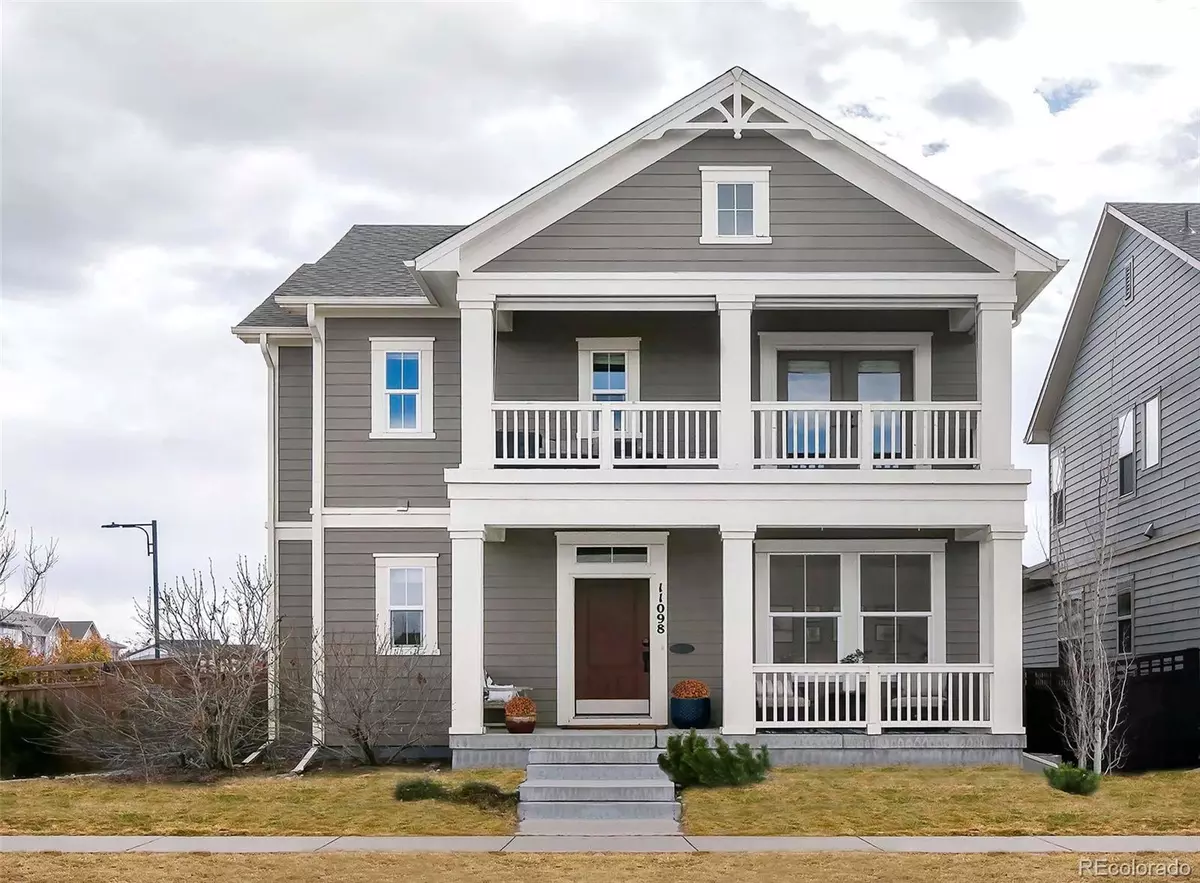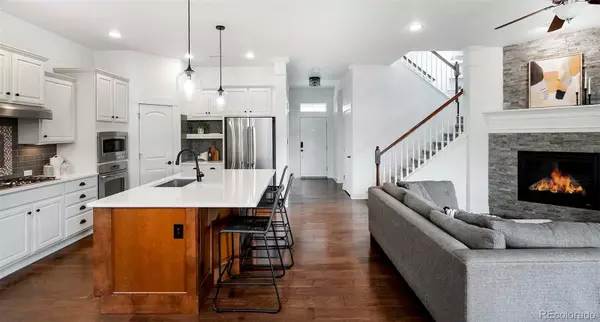$1,050,000
$975,000
7.7%For more information regarding the value of a property, please contact us for a free consultation.
4 Beds
4 Baths
2,873 SqFt
SOLD DATE : 03/01/2024
Key Details
Sold Price $1,050,000
Property Type Single Family Home
Sub Type Single Family Residence
Listing Status Sold
Purchase Type For Sale
Square Footage 2,873 sqft
Price per Sqft $365
Subdivision Central Park
MLS Listing ID 8518381
Sold Date 03/01/24
Style Contemporary
Bedrooms 4
Full Baths 2
Half Baths 1
Three Quarter Bath 1
Condo Fees $48
HOA Fees $48/mo
HOA Y/N Yes
Originating Board recolorado
Year Built 2013
Annual Tax Amount $6,861
Tax Year 2022
Lot Size 5,227 Sqft
Acres 0.12
Property Description
Open the door to modern living in Central Park on a coveted and spacious corner lot with a sprawling back yard. Stunning curb appeal and a covered front porch invites guests into the bright and open space filled w/ natural light, high ceilings and elevated design. The open floor plan features a custom kitchen with new quartz countertops, a large island, a true pantry, a gas range, stainless steel appliances and contemporary light fixtures. Seamless connectivity into the dining + living room creates a welcoming space for entertaining and cozy living with a gas fireplace. With al fresco dining just steps away, you’ll have to choose where to enjoy meals. A bright office with French doors and a mudroom with built-ins are added comforts. The large back patio and expansive private, fenced-in yard is a treat unlike any similar home in the neighborhood. The second floor showcases an elegant primary suite with a fully-renovated 5-piece bath and a private balcony with mountain views. Two additional bedrooms, a full bathroom and a spacious laundry room complete the level. Revel in the convenience of a newly finished basement which includes an additional living space, wet bar w/ custom lighting and cabinets, full bath, storage galore and an another spacious bedroom. The residence is equipped with solar panels that are owned and will result in large savings for the lucky buyer. A truly oversized 2-car attached garage and close proximity to all of Central Park amenities, retail and shops make this home as functional as it is stylish.
Location
State CO
County Denver
Zoning R-MU-20
Rooms
Basement Full
Interior
Interior Features Built-in Features, Ceiling Fan(s), Eat-in Kitchen, Five Piece Bath, High Ceilings, Kitchen Island, Open Floorplan, Pantry, Primary Suite, Quartz Counters, Radon Mitigation System, Walk-In Closet(s), Wet Bar
Heating Forced Air
Cooling Central Air
Flooring Carpet, Tile, Wood
Fireplaces Number 1
Fireplaces Type Gas, Living Room
Fireplace Y
Appliance Bar Fridge, Disposal, Dryer, Humidifier, Microwave, Oven, Range, Refrigerator, Sump Pump, Tankless Water Heater, Washer
Laundry In Unit
Exterior
Exterior Feature Garden, Private Yard, Rain Gutters
Garage 220 Volts, Electric Vehicle Charging Station(s), Oversized
Garage Spaces 2.0
Fence Full
Utilities Available Cable Available, Electricity Connected, Internet Access (Wired), Natural Gas Connected, Phone Available
View Mountain(s)
Roof Type Composition
Parking Type 220 Volts, Electric Vehicle Charging Station(s), Oversized
Total Parking Spaces 2
Garage Yes
Building
Lot Description Corner Lot, Landscaped, Level, Sprinklers In Front, Sprinklers In Rear
Story Two
Foundation Concrete Perimeter
Sewer Public Sewer
Water Public
Level or Stories Two
Structure Type Frame
Schools
Elementary Schools Westerly Creek
Middle Schools Mcauliffe International
High Schools Northfield
School District Denver 1
Others
Senior Community No
Ownership Individual
Acceptable Financing Cash, Conventional, Other
Listing Terms Cash, Conventional, Other
Special Listing Condition None
Pets Description Yes
Read Less Info
Want to know what your home might be worth? Contact us for a FREE valuation!

Our team is ready to help you sell your home for the highest possible price ASAP

© 2024 METROLIST, INC., DBA RECOLORADO® – All Rights Reserved
6455 S. Yosemite St., Suite 500 Greenwood Village, CO 80111 USA
Bought with Compass - Denver
GET MORE INFORMATION

Consultant | Broker Associate | FA100030130






