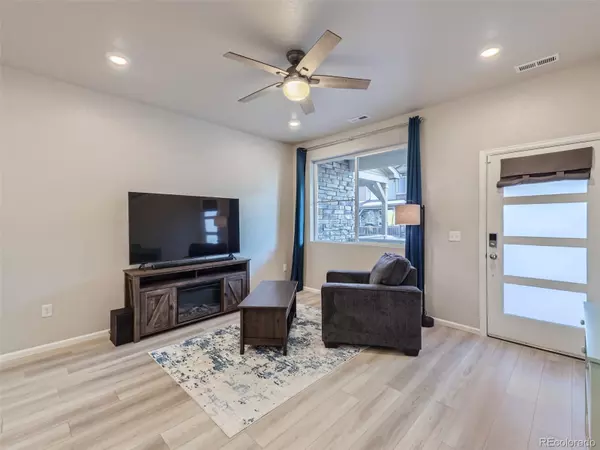$510,000
$510,000
For more information regarding the value of a property, please contact us for a free consultation.
3 Beds
3 Baths
1,449 SqFt
SOLD DATE : 03/05/2024
Key Details
Sold Price $510,000
Property Type Townhouse
Sub Type Townhouse
Listing Status Sold
Purchase Type For Sale
Square Footage 1,449 sqft
Price per Sqft $351
Subdivision Vive On Via Varra
MLS Listing ID 3497265
Sold Date 03/05/24
Style Contemporary
Bedrooms 3
Full Baths 1
Half Baths 1
Three Quarter Bath 1
Condo Fees $115
HOA Fees $115/mo
HOA Y/N Yes
Abv Grd Liv Area 1,449
Originating Board recolorado
Year Built 2022
Annual Tax Amount $2,816
Tax Year 2022
Lot Size 1,742 Sqft
Acres 0.04
Property Description
Welcome to elegance and convenience in the Vive on Via Varra community of Broomfield! This beautiful townhome boasts a stunning main floor with an open concept living space, where the living room, kitchen, and dining area seamlessly flow together, creating an inviting atmosphere filled with abundant natural light. The chef's kitchen is a highlight, featuring a gas stove with a double oven for ease of cooking, quartz countertops, a kitchen island with sink and seating, and a pantry for ample storage. Additionally, there's a convenient half bath and access to the oversized garage that comfortably fits two vehicles on the main floor. Upstairs, discover three bedrooms and two baths, including the luxurious primary suite with a private, large en-suite bath and a walk-in closet. Smart home features throughout add modern convenience to this already exceptional home. The location is unbeatable, offering proximity to mountains, parks, and trails. With public transit just across the street providing easy access to the airport, and close proximity to shopping, dining, outdoor recreation, and more, this townhome offers the perfect blend of comfort and convenience for modern living!
Location
State CO
County Broomfield
Zoning PUD
Interior
Interior Features Ceiling Fan(s), High Ceilings, Kitchen Island, Open Floorplan, Pantry, Primary Suite, Quartz Counters, Smart Thermostat, Smoke Free, Walk-In Closet(s), Wired for Data
Heating Forced Air
Cooling Central Air
Flooring Carpet, Vinyl
Fireplace N
Appliance Dishwasher, Disposal, Double Oven, Gas Water Heater, Microwave, Range, Refrigerator, Smart Appliances, Tankless Water Heater
Exterior
Exterior Feature Gas Valve, Lighting, Rain Gutters, Smart Irrigation
Parking Features Concrete, Dry Walled, Insulated Garage, Lighted, Oversized, Smart Garage Door, Storage
Garage Spaces 2.0
Fence None
Utilities Available Cable Available, Electricity Connected, Internet Access (Wired), Natural Gas Connected
Roof Type Tar/Gravel
Total Parking Spaces 2
Garage Yes
Building
Lot Description Master Planned, Near Public Transit, Open Space, Sprinklers In Front
Foundation Slab
Sewer Public Sewer
Water Public
Level or Stories Two
Structure Type Frame,Stone
Schools
Elementary Schools Aspen Creek K-8
Middle Schools Aspen Creek K-8
High Schools Broomfield
School District Boulder Valley Re 2
Others
Senior Community No
Ownership Individual
Acceptable Financing Cash, Conventional, FHA, VA Loan
Listing Terms Cash, Conventional, FHA, VA Loan
Special Listing Condition None
Pets Allowed Cats OK, Dogs OK, Yes
Read Less Info
Want to know what your home might be worth? Contact us for a FREE valuation!

Our team is ready to help you sell your home for the highest possible price ASAP

© 2025 METROLIST, INC., DBA RECOLORADO® – All Rights Reserved
6455 S. Yosemite St., Suite 500 Greenwood Village, CO 80111 USA
Bought with 8z Real Estate
GET MORE INFORMATION
Consultant | Broker Associate | FA100030130






