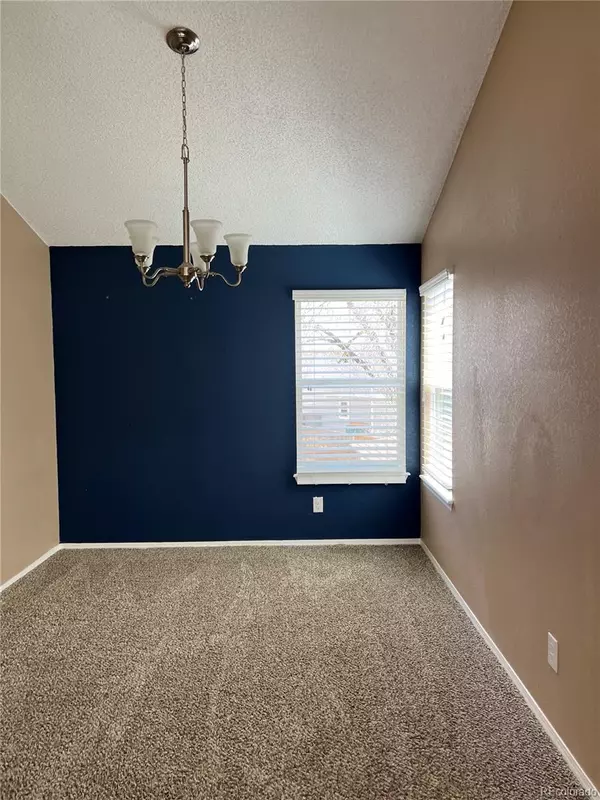$591,000
$585,000
1.0%For more information regarding the value of a property, please contact us for a free consultation.
3 Beds
3 Baths
2,063 SqFt
SOLD DATE : 03/05/2024
Key Details
Sold Price $591,000
Property Type Single Family Home
Sub Type Single Family Residence
Listing Status Sold
Purchase Type For Sale
Square Footage 2,063 sqft
Price per Sqft $286
Subdivision Roxborough Village
MLS Listing ID 6450826
Sold Date 03/05/24
Style Contemporary
Bedrooms 3
Full Baths 1
Half Baths 1
Three Quarter Bath 1
HOA Y/N No
Abv Grd Liv Area 1,616
Originating Board recolorado
Year Built 1991
Annual Tax Amount $4,088
Tax Year 2022
Lot Size 4,791 Sqft
Acres 0.11
Property Description
Step into this amazing home. The vaulted living room creates an inviting atmosphere, while an abundance of natural light streams in throughout the property. Adjacent to the kitchen, you'll find a formal dining room, perfect for hosting memorable meals.
The modernized kitchen boasts slab granite countertops, stainless steel appliances, stylish plank tile flooring, cherry cabinets, and a convenient pantry. The spacious family room effortlessly transitions to the outdoors through a glass door, leading to a stamped concrete patio, fenced backyard, and storage shed. Attractive wooden screens provide a touch of privacy and charm.
Upstairs, the master bedroom features a vaulted ceiling, lighted ceiling fan, and an en-suite master bathroom with custom tilework, a glass shower enclosure complete with a bench, a frosted glass sliding barn door, slab granite countertops, and a walk-in closet. Two additional bedrooms and a full bathroom with a granite countertop complete the upper level.
The finished basement offers a versatile multi-purpose living space, ideal for a variety of uses. Equipped with central air conditioning and a little over 5-year-old furnace, A/C, roof, and windows, this home is a smart choice for worry-free living. Enjoy the proximity to parks and trails, and the added benefit of no HOA fees. Don't miss this exceptional opportunity—schedule your private showing today!
Houses requires a bit of TLC.
Location
State CO
County Douglas
Zoning PDU
Rooms
Basement Partial
Interior
Interior Features Ceiling Fan(s), Granite Counters, High Ceilings, High Speed Internet, Open Floorplan, Pantry, Vaulted Ceiling(s), Walk-In Closet(s)
Heating Forced Air
Cooling Central Air
Fireplace N
Appliance Dishwasher, Disposal, Oven, Refrigerator
Exterior
Garage Spaces 2.0
Utilities Available Cable Available, Electricity Connected, Internet Access (Wired), Natural Gas Connected, Phone Available
Roof Type Composition
Total Parking Spaces 2
Garage Yes
Building
Lot Description Landscaped, Sprinklers In Front, Sprinklers In Rear
Sewer Public Sewer
Water Public
Level or Stories Tri-Level
Structure Type Frame
Schools
Elementary Schools Roxborough
Middle Schools Ranch View
High Schools Thunderridge
School District Douglas Re-1
Others
Senior Community No
Ownership Agent Owner
Acceptable Financing 1031 Exchange, Cash, Conventional, FHA, Other, VA Loan
Listing Terms 1031 Exchange, Cash, Conventional, FHA, Other, VA Loan
Special Listing Condition None
Read Less Info
Want to know what your home might be worth? Contact us for a FREE valuation!

Our team is ready to help you sell your home for the highest possible price ASAP

© 2025 METROLIST, INC., DBA RECOLORADO® – All Rights Reserved
6455 S. Yosemite St., Suite 500 Greenwood Village, CO 80111 USA
Bought with LUX Denver Real Estate Company
GET MORE INFORMATION
Consultant | Broker Associate | FA100030130






