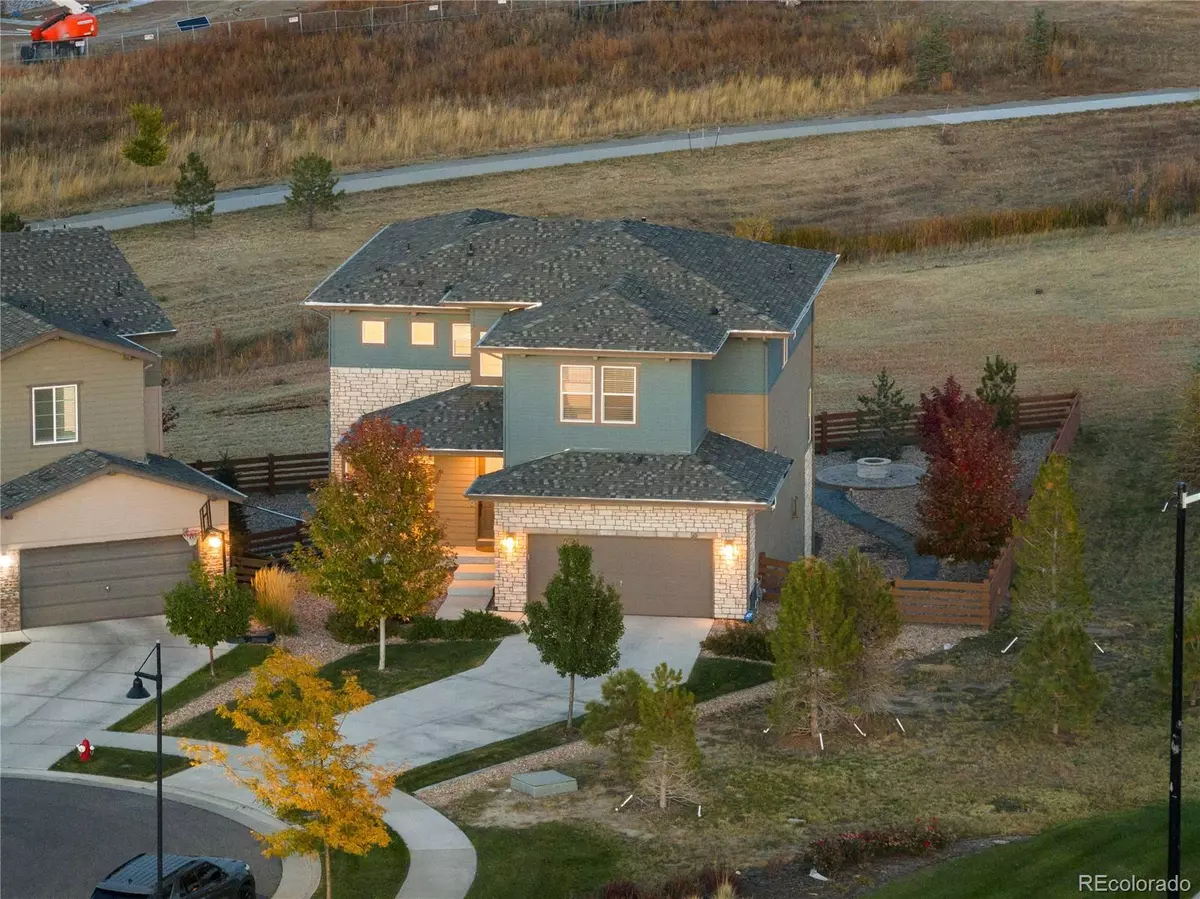$799,900
$799,900
For more information regarding the value of a property, please contact us for a free consultation.
3 Beds
4 Baths
2,904 SqFt
SOLD DATE : 03/06/2024
Key Details
Sold Price $799,900
Property Type Single Family Home
Sub Type Single Family Residence
Listing Status Sold
Purchase Type For Sale
Square Footage 2,904 sqft
Price per Sqft $275
Subdivision Colliers Hill
MLS Listing ID 8207210
Sold Date 03/06/24
Style Contemporary
Bedrooms 3
Full Baths 3
Three Quarter Bath 1
Condo Fees $96
HOA Fees $96/mo
HOA Y/N Yes
Originating Board recolorado
Year Built 2019
Annual Tax Amount $6,895
Tax Year 2022
Lot Size 0.260 Acres
Acres 0.26
Property Description
Among the most popular plans in the patented 3D series offered by Shea Homes in Colliers Hill, this unique blend of style and function is the ONLY location in the state where you will find these plans to be built. As one of only a few ever constructed, this home offers an intelligently designed floor plan that has it all. The foyer features a soaring 2-story ceiling with beautiful open rail stairs, a designated home office, and a main floor guest suite. The uniquely branded Kitchen Lifestyle offers an upgraded chef's kitchen with double ovens, an expansive center island, soft close features, and roll-out trays. The dual 8ft sliders offer an abundance of natural light while the modern dual-sided fireplace will be sure to provide a cozy ambiance. Upstairs you will find all bedrooms offer en suite bathrooms and no adjoining walls. The strategically placed loft offers sufficiently sized secondary living while the generously sized primary suite offers dual closets and a luxury walk-in shower with dual heads and Euro-style frameless glass. Outside you will be impressed with a Modern Prairie exterior, covered front patio, a full walk-out basement, a 3-car tandem garage, and an oversized corner homesite backing to community open space. As 1 of only a few walkouts of this plan ever being built don't miss your chance at this rare offering.
Location
State CO
County Weld
Rooms
Basement Bath/Stubbed, Full, Sump Pump, Unfinished, Walk-Out Access
Interior
Interior Features Ceiling Fan(s), Eat-in Kitchen, Entrance Foyer, Granite Counters, High Ceilings, High Speed Internet, Kitchen Island, Open Floorplan, Pantry, Primary Suite, Smoke Free, Walk-In Closet(s)
Heating Forced Air
Cooling Central Air
Flooring Carpet, Laminate
Fireplaces Number 1
Fireplaces Type Dining Room, Gas
Fireplace Y
Appliance Cooktop, Dishwasher, Disposal, Double Oven, Gas Water Heater, Microwave, Refrigerator
Exterior
Exterior Feature Fire Pit, Gas Valve, Private Yard, Rain Gutters
Garage Concrete, Tandem
Garage Spaces 3.0
Fence Full
Utilities Available Cable Available, Electricity Connected, Internet Access (Wired), Natural Gas Connected, Phone Connected
View Mountain(s)
Roof Type Composition
Parking Type Concrete, Tandem
Total Parking Spaces 3
Garage Yes
Building
Lot Description Corner Lot, Cul-De-Sac, Irrigated, Landscaped, Master Planned, Open Space, Sloped, Sprinklers In Front, Sprinklers In Rear
Story Two
Foundation Slab
Sewer Public Sewer
Water Public
Level or Stories Two
Structure Type Frame,Wood Siding
Schools
Elementary Schools Soaring Heights
Middle Schools Soaring Heights
High Schools Erie
School District St. Vrain Valley Re-1J
Others
Senior Community No
Ownership Individual
Acceptable Financing Cash, Conventional
Listing Terms Cash, Conventional
Special Listing Condition None
Read Less Info
Want to know what your home might be worth? Contact us for a FREE valuation!

Our team is ready to help you sell your home for the highest possible price ASAP

© 2024 METROLIST, INC., DBA RECOLORADO® – All Rights Reserved
6455 S. Yosemite St., Suite 500 Greenwood Village, CO 80111 USA
Bought with Your Castle Realty LLC
GET MORE INFORMATION

Consultant | Broker Associate | FA100030130






