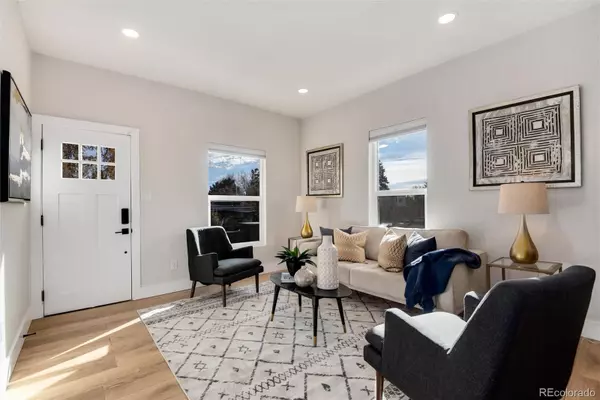$825,000
$849,900
2.9%For more information regarding the value of a property, please contact us for a free consultation.
3 Beds
4 Baths
1,737 SqFt
SOLD DATE : 03/07/2024
Key Details
Sold Price $825,000
Property Type Single Family Home
Sub Type Single Family Residence
Listing Status Sold
Purchase Type For Sale
Square Footage 1,737 sqft
Price per Sqft $474
Subdivision Sunnyside
MLS Listing ID 3078760
Sold Date 03/07/24
Bedrooms 3
Full Baths 1
Three Quarter Bath 3
HOA Y/N No
Originating Board recolorado
Year Built 1933
Annual Tax Amount $2,554
Tax Year 2022
Lot Size 6,098 Sqft
Acres 0.14
Property Description
WELCOME TO 4685 ELM CT IN SUNNYSIDE. HOW ABOUT A NEW HOME FOR THE NEW YEAR!! This fully updated home is ready for move in. This home offers two floors of Independent Living, great for the Adult Child moving home or a space for the Mother-In-Law. The main level has a large open kitchen and Living Room, Laundry, Master bedroom with en-suite bath, a full guest bath and 2nd bedroom. The Lock-Off lower level has a living room, kitchen, bedroom with en-suite, guest bath, laundry and an office/bonus room with sliding glass doors that open onto a private patio. The large newly landscaped backyard has an oversized 2-car detached garage and additional off alley gated parking for other vehicles or toys. LOCATION! 4685 Elm Ct. has easy access to I-70 and Downtown for easy commutes or trips to the Mountains. It's close to The Highlands Neighborhood, Regis University, and Rocky Mtn. Lake Park. FEATURES OF THIS REMODEL INCLUDE: New High efficiency furnace, A/C unit, Washer and Dryer, Electrical, Plumbing, Luxury Vinyl Flooring, Exterior Paint, Shaker style cabinets, quartz countertops, tiled baths and a new roof to be installed soon. Please set your showing soon! Information provided herein is from sources deemed reliable but not guaranteed and is provided without the intention that any buyer rely upon it. Listing Broker takes no responsibility for its accuracy and all information must be independently verified by buyers.
Location
State CO
County Denver
Zoning U-SU-C
Rooms
Basement Exterior Entry, Finished, Full, Interior Entry, Walk-Out Access
Main Level Bedrooms 2
Interior
Interior Features Eat-in Kitchen, High Ceilings, Quartz Counters
Heating Forced Air
Cooling Central Air
Flooring Laminate, Tile
Fireplace N
Appliance Dishwasher, Disposal, Dryer, Oven, Range, Refrigerator, Tankless Water Heater, Washer
Laundry In Unit, Laundry Closet
Exterior
Exterior Feature Private Yard
Garage Spaces 2.0
Utilities Available Cable Available, Electricity Available
Roof Type Composition
Total Parking Spaces 2
Garage No
Building
Lot Description Level
Story One
Sewer Public Sewer
Water Public
Level or Stories One
Structure Type Brick
Schools
Elementary Schools Trevista At Horace Mann
Middle Schools Strive Sunnyside
High Schools North
School District Denver 1
Others
Senior Community No
Ownership Corporation/Trust
Acceptable Financing Cash, Conventional
Listing Terms Cash, Conventional
Special Listing Condition None
Read Less Info
Want to know what your home might be worth? Contact us for a FREE valuation!

Our team is ready to help you sell your home for the highest possible price ASAP

© 2024 METROLIST, INC., DBA RECOLORADO® – All Rights Reserved
6455 S. Yosemite St., Suite 500 Greenwood Village, CO 80111 USA
Bought with Your Castle Real Estate Inc
GET MORE INFORMATION

Consultant | Broker Associate | FA100030130






