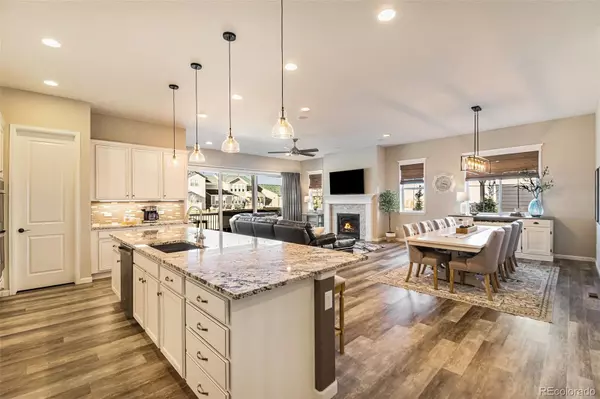$965,000
$975,000
1.0%For more information regarding the value of a property, please contact us for a free consultation.
5 Beds
4 Baths
4,327 SqFt
SOLD DATE : 03/08/2024
Key Details
Sold Price $965,000
Property Type Single Family Home
Sub Type Single Family Residence
Listing Status Sold
Purchase Type For Sale
Square Footage 4,327 sqft
Price per Sqft $223
Subdivision Southshore
MLS Listing ID 8895602
Sold Date 03/08/24
Bedrooms 5
Full Baths 2
Half Baths 1
Three Quarter Bath 1
Condo Fees $135
HOA Fees $135/mo
HOA Y/N Yes
Originating Board recolorado
Year Built 2020
Annual Tax Amount $5,605
Tax Year 2022
Lot Size 9,147 Sqft
Acres 0.21
Property Description
Welcome home to this beautifully designed, spacious ranch nestled along a greenbelt trail in the highly sought after Cherry Creek School District. Featuring over 4600 square feet of finished space and a 3-car garage, this home is designed with a modern, open-concept Richmond Powell floorplan that's perfect for both everyday living and hosting guests.
Step inside to luxury vinyl flooring flowing through the office, dining area, and a cozy great room featuring a stacked stone gas fireplace. The kitchen is a chef's dream equipped with abundant white glazed cabinets, roll-out shelves, and a roomy island lit by stylish pendant lights. The granite countertops and stainless steel appliances, including a double oven and gas cooktop, give a sophisticated touch.
The home includes a walk-in pantry and a convenient coffee bar. Sliding doors open to a covered patio with sweeping views - a perfect spot for outdoor dining and complete with a hot tub. The backyard has space for lots of activities as well as a dog run.
The primary bedroom is a private sanctuary featuring a deluxe bath with separate vanities, a standalone tub, and a full tile shower enclosed by euro glass. Two other bedrooms include one with a private bath and another with a nearby full bath.
The home also includes a guest powder bath, a mudroom, and a fully finished basement featuring a large rec room, wet bar, a fourth bedroom, and a versatile flex room.
Located in the vibrant Southshore community, you'll have access to two pools, clubhouses, and trails. Enjoy the perks of being in the Cherry Creek School District and being minutes away from shopping, dining, and other conveniences.
Location
State CO
County Arapahoe
Rooms
Basement Finished, Full
Main Level Bedrooms 3
Interior
Interior Features Built-in Features, Five Piece Bath, Granite Counters, High Ceilings, Kitchen Island, Open Floorplan, Pantry, Primary Suite, Radon Mitigation System, Walk-In Closet(s), Wet Bar
Heating Forced Air
Cooling Central Air
Flooring Carpet, Tile, Vinyl
Fireplaces Number 2
Fireplaces Type Basement, Living Room
Fireplace Y
Appliance Cooktop, Dishwasher, Disposal, Double Oven, Microwave, Refrigerator
Exterior
Exterior Feature Private Yard, Rain Gutters, Spa/Hot Tub
Garage Concrete
Garage Spaces 3.0
Fence Full
Utilities Available Electricity Connected, Natural Gas Connected
Roof Type Composition
Parking Type Concrete
Total Parking Spaces 3
Garage Yes
Building
Lot Description Greenbelt
Story One
Sewer Public Sewer
Water Public
Level or Stories One
Structure Type Frame
Schools
Elementary Schools Altitude
Middle Schools Fox Ridge
High Schools Cherokee Trail
School District Cherry Creek 5
Others
Senior Community No
Ownership Individual
Acceptable Financing Cash, Conventional, FHA, VA Loan
Listing Terms Cash, Conventional, FHA, VA Loan
Special Listing Condition None
Pets Description Cats OK, Dogs OK
Read Less Info
Want to know what your home might be worth? Contact us for a FREE valuation!

Our team is ready to help you sell your home for the highest possible price ASAP

© 2024 METROLIST, INC., DBA RECOLORADO® – All Rights Reserved
6455 S. Yosemite St., Suite 500 Greenwood Village, CO 80111 USA
Bought with MB TEAM LASSEN
GET MORE INFORMATION

Consultant | Broker Associate | FA100030130






