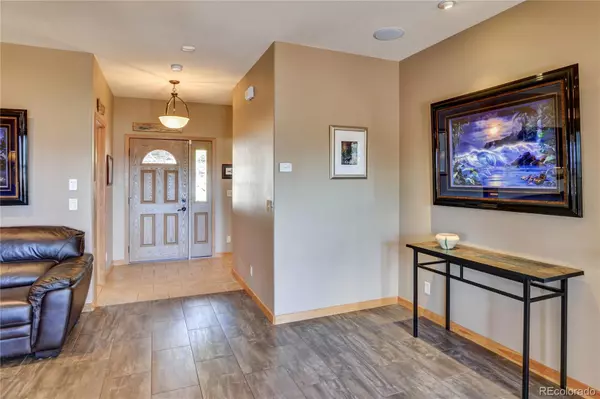$1,125,000
$1,195,000
5.9%For more information regarding the value of a property, please contact us for a free consultation.
5 Beds
4 Baths
3,526 SqFt
SOLD DATE : 03/08/2024
Key Details
Sold Price $1,125,000
Property Type Single Family Home
Sub Type Single Family Residence
Listing Status Sold
Purchase Type For Sale
Square Footage 3,526 sqft
Price per Sqft $319
Subdivision Game Trail
MLS Listing ID 9445871
Sold Date 03/08/24
Style Contemporary
Bedrooms 5
Full Baths 3
Half Baths 1
Condo Fees $1,076
HOA Fees $89/ann
HOA Y/N Yes
Originating Board recolorado
Year Built 2007
Annual Tax Amount $2,271
Tax Year 2022
Lot Size 1.870 Acres
Acres 1.87
Property Description
Located in the prestigious subdivision, Game Trail, this home has commanding views East of tall ponderosa pines in the near distance and majestic mountain ranges in the far distance. Inside, this home offers 2219 square feet of main level living with a wall of windows to the balcony and views beyond. There is a split floor plan of two ensuite bedrooms, one on either side, with open concept floor plan in-between. An inviting living room with gas fireplace and built-in speakers, a luxurious kitchen with knotty alder cabinets, granite counters and extensive bar with seating for eight is included. Center island, kitchen cabinets and pantry provide good storage. An additional bedroom, office, guest bath and laundry complete this level. Downstairs, there is an additional finished 1307 square feet to include a family room, two more bedrooms, a full bath and a large unfinished room that is currently used as a storage room, but could be finished as a game room, movie room or even another bedroom since the county allows six bedrooms at this property. A three car attached garage and two car detached garage will come in handy if you desire storage for your mountain toys and/or a shop. Work benches and a hanging heater are included. The home is designed for easy living with a low maintenance exterior and deck as well as an asphalt driveway. Come see this property today and save time to sink into the deck furniture and enjoy the sights and sounds of nature.
Location
State CO
County Chaffee
Rooms
Basement Daylight, Exterior Entry, Walk-Out Access
Main Level Bedrooms 3
Interior
Interior Features Ceiling Fan(s), Granite Counters, Kitchen Island, Laminate Counters, Open Floorplan, Pantry, Primary Suite, Radon Mitigation System, Smoke Free, Hot Tub, Utility Sink, Walk-In Closet(s)
Heating Electric, Radiant
Cooling Attic Fan, None
Flooring Carpet, Tile
Fireplaces Number 1
Fireplaces Type Gas Log, Living Room
Fireplace Y
Appliance Bar Fridge, Cooktop, Dishwasher, Disposal, Dryer, Electric Water Heater, Microwave, Oven, Refrigerator, Warming Drawer, Washer, Water Softener, Wine Cooler
Exterior
Exterior Feature Balcony, Gas Grill, Gas Valve, Spa/Hot Tub
Garage Asphalt
Garage Spaces 5.0
Utilities Available Electricity Connected, Propane
Roof Type Composition
Parking Type Asphalt
Total Parking Spaces 5
Garage Yes
Building
Story Two
Sewer Septic Tank
Water Private
Level or Stories Two
Structure Type Frame
Schools
Elementary Schools Avery Parsons
Middle Schools Buena Vista
High Schools Buena Vista
School District Buena Vista R-31
Others
Senior Community No
Ownership Corporation/Trust
Acceptable Financing 1031 Exchange, Cash, Conventional
Listing Terms 1031 Exchange, Cash, Conventional
Special Listing Condition None
Read Less Info
Want to know what your home might be worth? Contact us for a FREE valuation!

Our team is ready to help you sell your home for the highest possible price ASAP

© 2024 METROLIST, INC., DBA RECOLORADO® – All Rights Reserved
6455 S. Yosemite St., Suite 500 Greenwood Village, CO 80111 USA
Bought with Keller Williams Integrity Real Estate LLC
GET MORE INFORMATION

Consultant | Broker Associate | FA100030130






