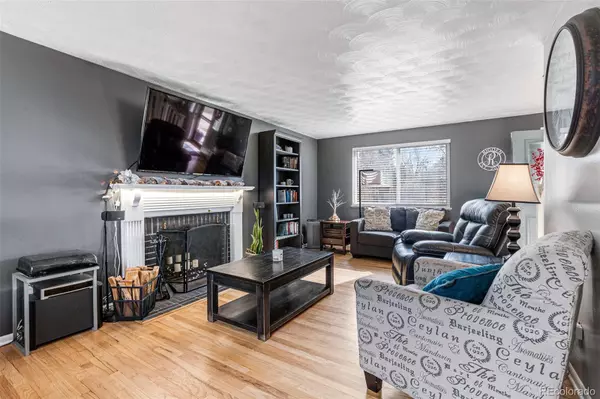$647,000
$635,000
1.9%For more information regarding the value of a property, please contact us for a free consultation.
4 Beds
3 Baths
2,084 SqFt
SOLD DATE : 03/08/2024
Key Details
Sold Price $647,000
Property Type Single Family Home
Sub Type Single Family Residence
Listing Status Sold
Purchase Type For Sale
Square Footage 2,084 sqft
Price per Sqft $310
Subdivision Bel-Aire
MLS Listing ID 5348763
Sold Date 03/08/24
Style Traditional
Bedrooms 4
Full Baths 1
Half Baths 1
Three Quarter Bath 1
HOA Y/N No
Abv Grd Liv Area 1,536
Originating Board recolorado
Year Built 1964
Annual Tax Amount $3,672
Tax Year 2022
Lot Size 10,890 Sqft
Acres 0.25
Property Description
A wonderful opportunity awaits with this well-appointed two story home, nestled on a quiet street and beautifully landscaped 1/4 acre lot. The spacious kitchen features freshly painted cabinets topped with granite countertops for ample storage, tile backsplash, built-in Sub-Zero fridge, cooking range with overhead draft, and is conveniently located next to the dining room. Gleaming hardwoods flow through the dining and living rooms, and continue upstairs where you'll find 4 generously sized bedrooms. The primary bedroom includes a 3/4 en suite bath, while the full bath services the secondary bedrooms. The finished basement provides great additional living space with a sizeable family room, newly finished laundry & workout room, and a large storage & utility room. Let the lovely landscaped backyard be your private sanctuary, with a flagstone patio, mature trees and several sitting areas to appreciate the beautiful flowers. New roof installed in October 2022. Conveniently located within walking distance of the High Line Canal, and minutes of deKoevend Park, Trader Joe's, Southglenn shopping, Greenwood Village and DTC, this home offers the perfect location for your ideal lifestyle.
Location
State CO
County Arapahoe
Rooms
Basement Finished
Interior
Interior Features Ceiling Fan(s), Granite Counters, Primary Suite, Smoke Free
Heating Forced Air
Cooling Evaporative Cooling
Flooring Carpet, Tile, Wood
Fireplaces Number 1
Fireplaces Type Living Room
Fireplace Y
Appliance Dishwasher, Disposal, Dryer, Gas Water Heater, Microwave, Range, Refrigerator, Washer
Laundry In Unit
Exterior
Exterior Feature Garden, Private Yard
Garage Spaces 2.0
Fence Full
Utilities Available Electricity Connected, Natural Gas Connected
Roof Type Composition
Total Parking Spaces 2
Garage Yes
Building
Lot Description Landscaped, Level
Foundation Slab
Sewer Public Sewer
Water Public
Level or Stories Two
Structure Type Brick,Frame,Wood Siding
Schools
Elementary Schools Lois Lenski
Middle Schools Newton
High Schools Littleton
School District Littleton 6
Others
Senior Community No
Ownership Individual
Acceptable Financing Cash, Conventional, FHA, VA Loan
Listing Terms Cash, Conventional, FHA, VA Loan
Special Listing Condition None
Read Less Info
Want to know what your home might be worth? Contact us for a FREE valuation!

Our team is ready to help you sell your home for the highest possible price ASAP

© 2025 METROLIST, INC., DBA RECOLORADO® – All Rights Reserved
6455 S. Yosemite St., Suite 500 Greenwood Village, CO 80111 USA
Bought with Coldwell Banker Global Luxury Denver
GET MORE INFORMATION
Consultant | Broker Associate | FA100030130






