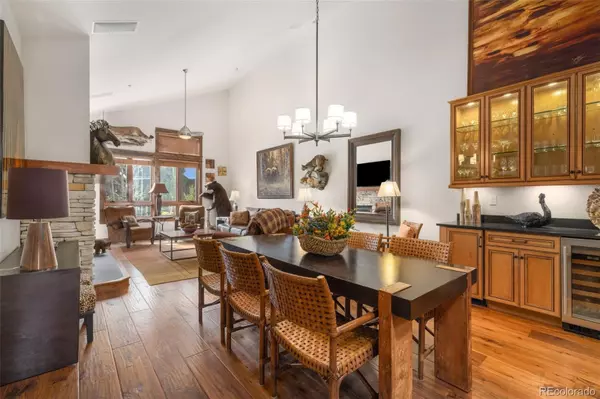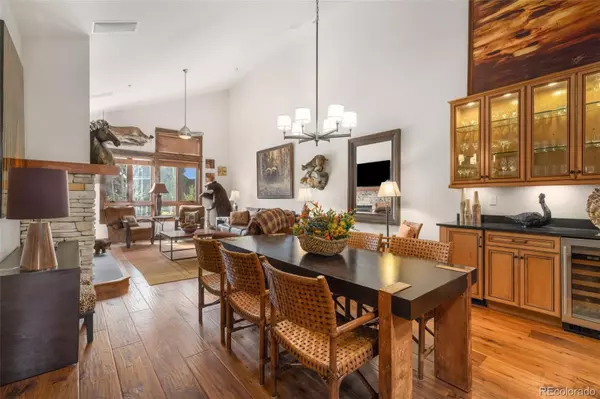$3,325,000
$3,500,000
5.0%For more information regarding the value of a property, please contact us for a free consultation.
4 Beds
5 Baths
2,394 SqFt
SOLD DATE : 03/13/2024
Key Details
Sold Price $3,325,000
Property Type Condo
Sub Type Condominium
Listing Status Sold
Purchase Type For Sale
Square Footage 2,394 sqft
Price per Sqft $1,388
Subdivision Bluesky Breckenridge Condo
MLS Listing ID 7489750
Sold Date 03/13/24
Style Mountain Contemporary
Bedrooms 4
Full Baths 4
Half Baths 1
Condo Fees $9,948
HOA Fees $3,316/qua
HOA Y/N Yes
Abv Grd Liv Area 2,394
Originating Board recolorado
Year Built 2005
Annual Tax Amount $9,468
Tax Year 2022
Property Description
This unique Penthouse unit has 4 bedrooms, a media room, custom built-in bar, and 2 decks on either side of the building. Have your coffee on the east deck and watch the sunrise, and a glass of wine on the west deck for the sunset. Outdoor pool, 3 large hot tubs, fitness room, steam room, kids arcade room, in house day spa, ski storage, 2 assigned parking places near the elevator, an 8x10 private storage for the toys, and the Snowflake lift is outside your door. This unit has $150k in Builder upgrades including gorgeous black walnut floors, jetted tub in the main bathroom, custom pantry, trash compactor, Subzero bar refrigerator and ice maker, and the bar matches the beautiful cabinetry throughout. Designer furniture and furnishings are included. All bedrooms have en suite bathrooms. BlueSky Breckenridge has the luxury and convenience you are looking for. This ski in / ski out property is just 3 blocks from Main St.
Location
State CO
County Summit
Zoning B21
Rooms
Main Level Bedrooms 4
Interior
Interior Features Audio/Video Controls, Ceiling Fan(s), Eat-in Kitchen, Entrance Foyer, Five Piece Bath, Granite Counters, High Ceilings, High Speed Internet, Kitchen Island, Open Floorplan, Pantry, Primary Suite, Vaulted Ceiling(s), Walk-In Closet(s), Wet Bar
Heating Radiant
Cooling None
Flooring Carpet, Tile, Wood
Fireplaces Number 2
Fireplaces Type Bedroom, Living Room
Fireplace Y
Appliance Bar Fridge, Cooktop, Dishwasher, Disposal, Dryer, Microwave, Refrigerator, Self Cleaning Oven, Trash Compactor, Washer
Laundry In Unit, Laundry Closet
Exterior
Exterior Feature Balcony, Elevator, Spa/Hot Tub
Parking Features Heated Garage, Storage, Underground
Garage Spaces 2.0
Pool Outdoor Pool
Utilities Available Cable Available, Electricity Connected, Internet Access (Wired), Natural Gas Connected, Phone Available
View Mountain(s), Valley
Roof Type Composition
Total Parking Spaces 2
Garage No
Building
Lot Description Landscaped, Mountainous, Near Ski Area
Foundation Slab
Sewer Public Sewer
Level or Stories One
Structure Type Wood Siding
Schools
Elementary Schools Breckenridge
Middle Schools Summit
High Schools Summit
School District Summit Re-1
Others
Senior Community No
Ownership Corporation/Trust
Acceptable Financing 1031 Exchange, Cash, Conventional
Listing Terms 1031 Exchange, Cash, Conventional
Special Listing Condition None
Pets Allowed Only for Owner
Read Less Info
Want to know what your home might be worth? Contact us for a FREE valuation!

Our team is ready to help you sell your home for the highest possible price ASAP

© 2025 METROLIST, INC., DBA RECOLORADO® – All Rights Reserved
6455 S. Yosemite St., Suite 500 Greenwood Village, CO 80111 USA
Bought with Omni Real Estate Company Inc
GET MORE INFORMATION
Consultant | Broker Associate | FA100030130






