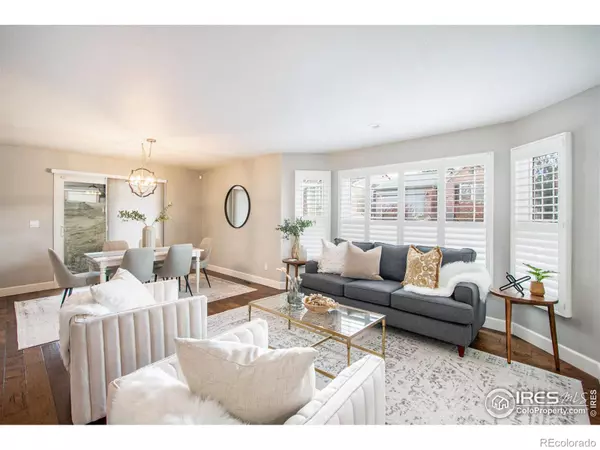$620,000
$610,000
1.6%For more information regarding the value of a property, please contact us for a free consultation.
3 Beds
3 Baths
2,678 SqFt
SOLD DATE : 03/13/2024
Key Details
Sold Price $620,000
Property Type Single Family Home
Sub Type Single Family Residence
Listing Status Sold
Purchase Type For Sale
Square Footage 2,678 sqft
Price per Sqft $231
Subdivision The Village At Southridge Pud
MLS Listing ID IR1003359
Sold Date 03/13/24
Bedrooms 3
Full Baths 3
Condo Fees $250
HOA Fees $250/mo
HOA Y/N Yes
Abv Grd Liv Area 1,698
Originating Board recolorado
Year Built 1994
Annual Tax Amount $3,020
Tax Year 2022
Lot Size 3,920 Sqft
Acres 0.09
Property Description
All Brick Patio Home with main level wood floors that has been meticulously cared for and has had many upgrades over the past few years. The very popular Village at Southridge community is just a stone's throw from the Southridge Public Golf Course. This 3 bedroom, 3 full bath home is situated on a corner lot with south facing driveway and has a covered patio in back. Main level features of this ranch style home are a large master suite tucked away from the other living spaces for privacy and includes a luxury 5-piece bath, walk-in closet and access to the back patio. Dining space open to the large living room with lots of windows and light. A second full bathroom between the main level guest bedroom and study with french doors. Main level laundry off garage access. The basement has a very spacious rec room, 3rd bedroom, full bathroom, workshop and an abundance of storage. A few of the upgrades are new high efficient windows throughout, new storm doors, new slider to back patio, Hunter Douglass window treatments, plantation shutters, smart thermostat, kitchen cabinet pull-out shelving, larger gutters and downspouts, safety handrails, EV 50 amp in garage and much more on the list which is available upon request. This home is priced well so don't miss your opportunity to be the lucky new owner!
Location
State CO
County Larimer
Zoning RL
Rooms
Main Level Bedrooms 2
Interior
Interior Features Eat-in Kitchen, Five Piece Bath, Kitchen Island, Radon Mitigation System, Walk-In Closet(s)
Heating Forced Air
Cooling Central Air
Flooring Wood
Fireplaces Type Basement, Gas
Fireplace N
Appliance Dishwasher, Dryer, Oven, Refrigerator, Washer
Exterior
Garage Spaces 2.0
Utilities Available Electricity Available, Natural Gas Available
Roof Type Composition
Total Parking Spaces 2
Garage Yes
Building
Lot Description Corner Lot, Sprinklers In Front
Sewer Public Sewer
Water Public
Level or Stories One
Structure Type Brick,Wood Frame
Schools
Elementary Schools Werner
Middle Schools Preston
High Schools Fossil Ridge
School District Poudre R-1
Others
Ownership Individual
Acceptable Financing Cash, Conventional, FHA, VA Loan
Listing Terms Cash, Conventional, FHA, VA Loan
Read Less Info
Want to know what your home might be worth? Contact us for a FREE valuation!

Our team is ready to help you sell your home for the highest possible price ASAP

© 2025 METROLIST, INC., DBA RECOLORADO® – All Rights Reserved
6455 S. Yosemite St., Suite 500 Greenwood Village, CO 80111 USA
Bought with The Crisafulli Group
GET MORE INFORMATION
Consultant | Broker Associate | FA100030130






