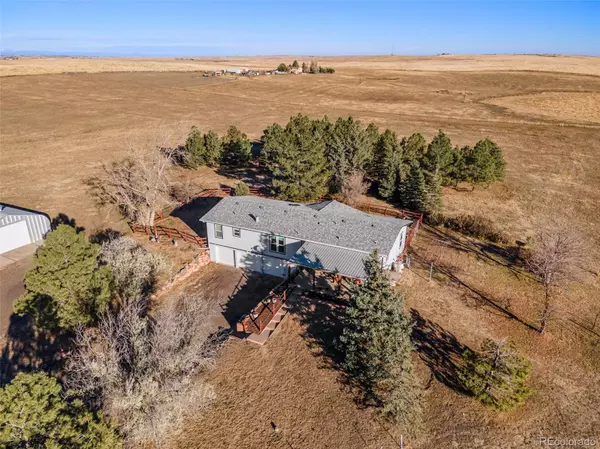$762,000
$780,000
2.3%For more information regarding the value of a property, please contact us for a free consultation.
3 Beds
2 Baths
1,848 SqFt
SOLD DATE : 03/14/2024
Key Details
Sold Price $762,000
Property Type Single Family Home
Sub Type Single Family Residence
Listing Status Sold
Purchase Type For Sale
Square Footage 1,848 sqft
Price per Sqft $412
Subdivision High Country Land Stewart Ranch
MLS Listing ID 7705336
Sold Date 03/14/24
Style Traditional
Bedrooms 3
Full Baths 1
Three Quarter Bath 1
HOA Y/N No
Originating Board recolorado
Year Built 1987
Annual Tax Amount $2,143
Tax Year 2022
Lot Size 35.000 Acres
Acres 35.0
Property Description
Welcome home to this great 35-acre horse property at the end of a quiet cul-de-sac with an abundance of mature trees framing this 3bed/2bath ranch. The spacious kitchen and dining spaces welcome a ton of natural light and feature ample counter space and walk-in pantry. You will love the vaulted ceilings and open living/great room adjacent to the kitchen. The primary bedroom features double walk-in closets and an updated primary bathroom complete with huge walk-in shower and modern double vanity. Two additional bedrooms with walk-in closets share a full bathroom with double sinks. The 900+ sqft basement is ready for your personal touches while currently offering an abundance of heated storage space. Completely fenced and cross-fenced, this property is a horseman’s dream! 4-stall Cleary barn complete w/ concrete isle, hay storage, enclosed tack room w/ custom saddle racks and additional workshop/storage space. There is an approximately 200x300 roping arena complete with roping chutes, additional loafing shed w/ paddock that has electricity & water and 2 connecting pastures. Sellers have hayed the property to maintain Ag status. There is an oversized, attached 3-car garage. If that is not enough space for the car collector, workshop enthusiast or hobbyist there's a huge 6-car steel shop with reinforced concrete floor ready for a car lift, 220v & 110v. Don’t wait to enjoy morning coffee or quiet evenings from this awesome covered porch. This truly is quiet country living at its best!
Location
State CO
County Elbert
Zoning A
Rooms
Basement Partial, Unfinished, Walk-Out Access
Main Level Bedrooms 3
Interior
Interior Features Ceiling Fan(s), Laminate Counters, Open Floorplan, Pantry, Smoke Free, Solid Surface Counters, Vaulted Ceiling(s), Walk-In Closet(s)
Heating Forced Air, Propane
Cooling Central Air
Flooring Carpet, Linoleum, Tile, Wood
Fireplaces Number 1
Fireplaces Type Free Standing, Living Room, Wood Burning Stove
Fireplace Y
Appliance Cooktop, Dishwasher, Disposal, Dryer, Gas Water Heater, Microwave, Oven, Refrigerator, Washer
Exterior
Exterior Feature Private Yard, Rain Gutters
Garage 220 Volts, Concrete, Driveway-Gravel, Exterior Access Door, Oversized, Oversized Door
Garage Spaces 9.0
Fence Fenced Pasture, Full
Utilities Available Electricity Connected, Phone Connected, Propane
Roof Type Composition
Parking Type 220 Volts, Concrete, Driveway-Gravel, Exterior Access Door, Oversized, Oversized Door
Total Parking Spaces 9
Garage Yes
Building
Lot Description Cul-De-Sac, Landscaped, Many Trees, Meadow, Secluded, Suitable For Grazing
Story One
Foundation Raised, Slab
Sewer Septic Tank
Water Well
Level or Stories One
Structure Type Frame
Schools
Elementary Schools Singing Hills
Middle Schools Elizabeth
High Schools Elizabeth
School District Elizabeth C-1
Others
Senior Community No
Ownership Individual
Acceptable Financing Cash, Conventional, FHA, USDA Loan, VA Loan
Listing Terms Cash, Conventional, FHA, USDA Loan, VA Loan
Special Listing Condition None
Read Less Info
Want to know what your home might be worth? Contact us for a FREE valuation!

Our team is ready to help you sell your home for the highest possible price ASAP

© 2024 METROLIST, INC., DBA RECOLORADO® – All Rights Reserved
6455 S. Yosemite St., Suite 500 Greenwood Village, CO 80111 USA
Bought with Your Castle Real Estate Inc
GET MORE INFORMATION

Consultant | Broker Associate | FA100030130






