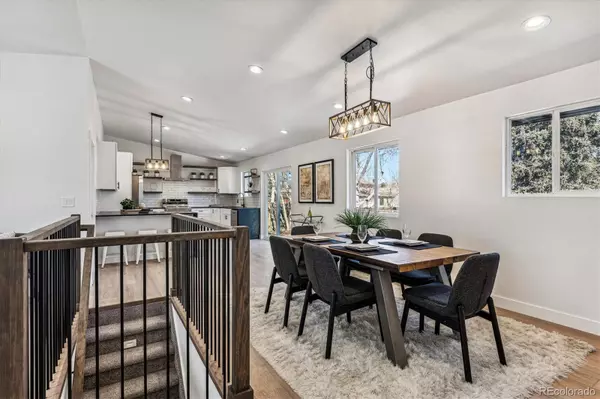$757,500
$720,000
5.2%For more information regarding the value of a property, please contact us for a free consultation.
4 Beds
3 Baths
2,260 SqFt
SOLD DATE : 03/22/2024
Key Details
Sold Price $757,500
Property Type Single Family Home
Sub Type Single Family Residence
Listing Status Sold
Purchase Type For Sale
Square Footage 2,260 sqft
Price per Sqft $335
Subdivision Leawood
MLS Listing ID 2157047
Sold Date 03/22/24
Bedrooms 4
Full Baths 1
Three Quarter Bath 2
HOA Y/N No
Originating Board recolorado
Year Built 1972
Annual Tax Amount $3,273
Tax Year 2022
Lot Size 8,276 Sqft
Acres 0.19
Property Description
Fully reimagined and remodeled from top to bottom, this light and bright ranch epitomizes elevated living in the coveted Leawood neighborhood. Vaulted airy spaces, designer finishes, beautiful LVP flooring, brand-new windows and doors, and a new open layout effortlessly connect the living, dining, and kitchen spaces. The fully renovated kitchen boasts ample white cabinetry, granite counters, a stainless steel appliance package, and an inviting breakfast bar. Warm weather in the months ahead will encourage al fresco dining and entertaining on the large back patio overlooking new professional landscaping and mature trees. Retreat to the main floor primary suite featuring a remodeled ensuite bath and walk-in closet. The finished basement offers additional living space, two secondary bedrooms, a ¾ bath, laundry, and storage space. Additional features of this remodel include new HVAC, water heater, electrical, roof, interior and exterior paint, and all bathrooms have been fully remodeled. Located within minutes of shopping, dining, parks, Jefferson County schools, major roadways and more, this one is not to be missed!
Location
State CO
County Jefferson
Zoning R-1A
Rooms
Basement Finished, Full
Main Level Bedrooms 2
Interior
Interior Features Breakfast Nook, Ceiling Fan(s), Eat-in Kitchen, Granite Counters, Open Floorplan, Primary Suite, Radon Mitigation System, Vaulted Ceiling(s), Walk-In Closet(s), Wet Bar
Heating Forced Air, Natural Gas
Cooling Central Air
Flooring Carpet, Laminate, Tile
Fireplace N
Appliance Dishwasher, Disposal, Microwave, Oven, Refrigerator
Laundry In Unit
Exterior
Exterior Feature Private Yard
Garage Spaces 2.0
Fence Full
Roof Type Composition
Total Parking Spaces 2
Garage Yes
Building
Lot Description Landscaped, Level, Many Trees, Sprinklers In Rear
Story One
Foundation Slab
Sewer Public Sewer
Water Public
Level or Stories One
Structure Type Brick,Frame
Schools
Elementary Schools Leawood
Middle Schools Ken Caryl
High Schools Columbine
School District Jefferson County R-1
Others
Senior Community No
Ownership Corporation/Trust
Acceptable Financing Cash, Conventional, FHA
Listing Terms Cash, Conventional, FHA
Special Listing Condition None
Read Less Info
Want to know what your home might be worth? Contact us for a FREE valuation!

Our team is ready to help you sell your home for the highest possible price ASAP

© 2024 METROLIST, INC., DBA RECOLORADO® – All Rights Reserved
6455 S. Yosemite St., Suite 500 Greenwood Village, CO 80111 USA
Bought with Compass - Denver
GET MORE INFORMATION

Consultant | Broker Associate | FA100030130






