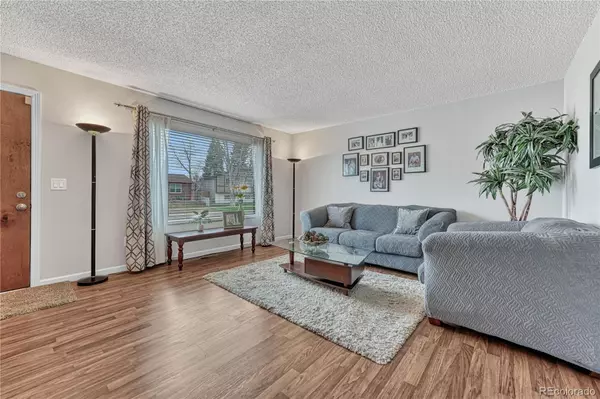$587,270
$575,000
2.1%For more information regarding the value of a property, please contact us for a free consultation.
3 Beds
2 Baths
1,871 SqFt
SOLD DATE : 03/21/2024
Key Details
Sold Price $587,270
Property Type Single Family Home
Sub Type Single Family Residence
Listing Status Sold
Purchase Type For Sale
Square Footage 1,871 sqft
Price per Sqft $313
Subdivision The Academy
MLS Listing ID 8396557
Sold Date 03/21/24
Style Traditional
Bedrooms 3
Full Baths 1
Three Quarter Bath 1
HOA Y/N No
Originating Board recolorado
Year Built 1976
Annual Tax Amount $2,212
Tax Year 2022
Lot Size 7,840 Sqft
Acres 0.18
Property Description
Nestled in a hidden gem of a neighborhood, this updated 3 bedroom/2 bath home features a huge corner lot with a well maintained, fully irrigated yard, large covered patio, irrigated garden beds, and an oversized 2-car garage. Pride of ownership shines with a location that can't be beat! Every possible convenience is at your fingertips with the local park a brief walk away, plentiful shops & restaurants, minutes to the Englewood light rail station, Foothills Golf Course, Pinehurst, Craig Hospital, multiple gyms/training studios, and only 20 minutes to Red Rocks! Stepping inside you’ll immediately feel at home, first in the sunny living room leading to the beautiful kitchen fitted with Quartz counters, tile backsplash, stainless appliances, even a custom microwave nook. Adjacent is the dining room offering access to the private covered patio, perfect for entertaining family and friends, or just relaxing with a glass of wine in hand watching the sunset. Downstairs enjoy a sizable family room with painted brick fireplace, and bonus/flex room currently being utilized as a bedroom. You also have a remodeled 3/4 bath on the lower level with laundry. The Primary bedroom on the upper floor features an updated en-suite full bath with dual granite vanity and linen closet. There are two additional spacious bedrooms upstairs that can serve other purposes depending on your needs (office/craft room). Welcome to a friendly neighborhood close to everything, no HOA fees to boot! The backyard is beautiful in summer! So many reasons to head over and see this great home!
Location
State CO
County Denver
Zoning R-2
Rooms
Basement Crawl Space
Interior
Interior Features Ceiling Fan(s), Pantry, Primary Suite, Quartz Counters
Heating Forced Air, Natural Gas
Cooling Central Air
Flooring Carpet, Laminate, Tile, Vinyl
Fireplaces Number 1
Fireplaces Type Family Room, Gas, Gas Log
Fireplace Y
Appliance Dishwasher, Disposal, Gas Water Heater, Microwave, Oven, Range
Laundry In Unit
Exterior
Exterior Feature Garden, Private Yard, Rain Gutters
Garage Oversized
Garage Spaces 2.0
Fence Full
Utilities Available Cable Available, Electricity Connected, Internet Access (Wired), Natural Gas Connected
Roof Type Composition
Parking Type Oversized
Total Parking Spaces 2
Garage Yes
Building
Lot Description Corner Lot, Level, Near Public Transit
Story Tri-Level
Foundation Slab
Sewer Public Sewer
Water Public
Level or Stories Tri-Level
Structure Type Brick,Frame,Wood Siding
Schools
Elementary Schools Sabin
Middle Schools Bear Valley International
High Schools John F. Kennedy
School District Denver 1
Others
Senior Community No
Ownership Individual
Acceptable Financing Cash, Conventional, FHA, VA Loan
Listing Terms Cash, Conventional, FHA, VA Loan
Special Listing Condition None
Pets Description Cats OK, Dogs OK
Read Less Info
Want to know what your home might be worth? Contact us for a FREE valuation!

Our team is ready to help you sell your home for the highest possible price ASAP

© 2024 METROLIST, INC., DBA RECOLORADO® – All Rights Reserved
6455 S. Yosemite St., Suite 500 Greenwood Village, CO 80111 USA
Bought with Compass - Denver
GET MORE INFORMATION

Consultant | Broker Associate | FA100030130






