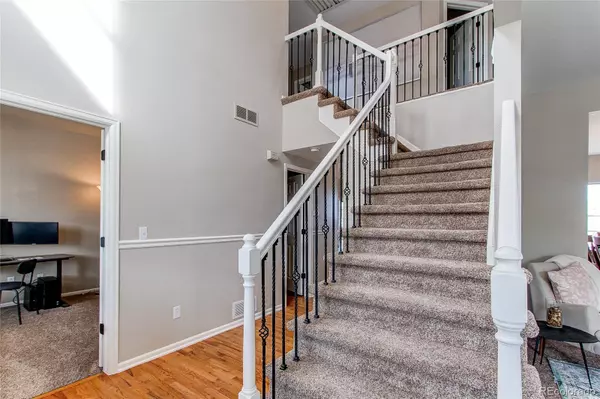$795,000
$775,000
2.6%For more information regarding the value of a property, please contact us for a free consultation.
5 Beds
4 Baths
3,445 SqFt
SOLD DATE : 03/22/2024
Key Details
Sold Price $795,000
Property Type Single Family Home
Sub Type Single Family Residence
Listing Status Sold
Purchase Type For Sale
Square Footage 3,445 sqft
Price per Sqft $230
Subdivision Eastridge
MLS Listing ID 4062837
Sold Date 03/22/24
Bedrooms 5
Full Baths 2
Half Baths 1
Three Quarter Bath 1
Condo Fees $165
HOA Fees $55/qua
HOA Y/N Yes
Originating Board recolorado
Year Built 1996
Annual Tax Amount $3,640
Tax Year 2022
Lot Size 6,534 Sqft
Acres 0.15
Property Description
This exceptional family home is a real gem, designed to capture your heart with its blend of style and practicality! The living room and dining area are ideal for hosting gatherings with loved ones, seamlessly connected to the cozy eat-in kitchen and family room. In this home, everyone can find their own little corner of comfort. Invite friends over to relax by the fireplace for game night, movie marathons, or even some friendly ping pong matches. Upstairs, the expansive master bedroom offers a peaceful retreat, featuring a grand double-door entrance and a luxurious en suite bathroom. For added convenience, the laundry room on the upper level simplifies household chores, complemented by three additional bedrooms and a shared bath. Downstairs, a private bedroom and bath welcome guests, while various recreational spaces cater to your playful side. This home truly combines functionality with style, creating the perfect haven for both relaxation and entertainment alike. Access to 4 Recreation centers, parks, shopping, restaurants and trails.
Location
State CO
County Douglas
Zoning PDU
Rooms
Basement Partial, Sump Pump
Interior
Interior Features Ceiling Fan(s), Eat-in Kitchen, Entrance Foyer, Five Piece Bath, Granite Counters, High Ceilings, Kitchen Island, Primary Suite, Smoke Free, Hot Tub, Utility Sink, Vaulted Ceiling(s), Walk-In Closet(s), Wet Bar
Heating Forced Air
Cooling Attic Fan, Central Air
Flooring Carpet, Tile, Wood
Fireplaces Number 2
Fireplaces Type Basement, Family Room
Fireplace Y
Appliance Cooktop, Dishwasher, Disposal, Microwave, Oven, Refrigerator, Self Cleaning Oven, Wine Cooler
Exterior
Exterior Feature Lighting, Private Yard
Garage Spaces 2.0
Fence Full
Roof Type Composition
Total Parking Spaces 2
Garage Yes
Building
Story Two
Foundation Concrete Perimeter
Sewer Public Sewer
Level or Stories Two
Structure Type Frame
Schools
Elementary Schools Arrowwood
Middle Schools Cresthill
High Schools Highlands Ranch
School District Douglas Re-1
Others
Senior Community No
Ownership Individual
Acceptable Financing 1031 Exchange, Cash, Conventional, FHA, VA Loan
Listing Terms 1031 Exchange, Cash, Conventional, FHA, VA Loan
Special Listing Condition None
Read Less Info
Want to know what your home might be worth? Contact us for a FREE valuation!

Our team is ready to help you sell your home for the highest possible price ASAP

© 2024 METROLIST, INC., DBA RECOLORADO® – All Rights Reserved
6455 S. Yosemite St., Suite 500 Greenwood Village, CO 80111 USA
Bought with Compass - Denver
GET MORE INFORMATION

Consultant | Broker Associate | FA100030130






