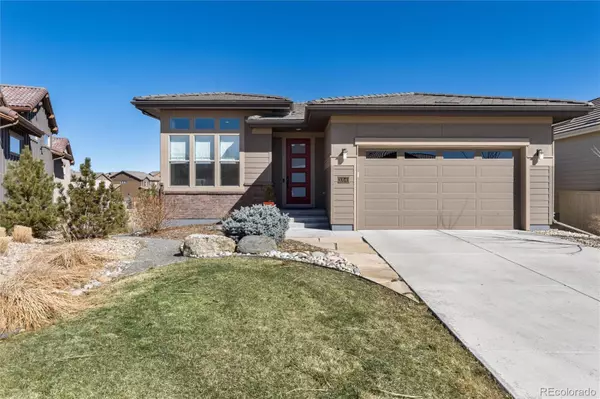$1,400,000
$1,395,000
0.4%For more information regarding the value of a property, please contact us for a free consultation.
4 Beds
6 Baths
3,812 SqFt
SOLD DATE : 03/22/2024
Key Details
Sold Price $1,400,000
Property Type Single Family Home
Sub Type Single Family Residence
Listing Status Sold
Purchase Type For Sale
Square Footage 3,812 sqft
Price per Sqft $367
Subdivision Backcountry
MLS Listing ID 2275323
Sold Date 03/22/24
Style Contemporary
Bedrooms 4
Full Baths 4
Half Baths 1
Three Quarter Bath 1
Condo Fees $385
HOA Fees $385/mo
HOA Y/N Yes
Originating Board recolorado
Year Built 2017
Annual Tax Amount $5,745
Tax Year 2022
Lot Size 8,712 Sqft
Acres 0.2
Property Description
Welcome to your retreat nestled amidst the landscape of Backcountry, where nature's beauty meets modern comfort. This captivating ranch home offers an unparalleled opportunity to embrace the tranquility of living on open space in a gated community. Spanning across 3812sf of meticulously designed living space, this ranch-style home provides ample room for relaxation and entertainment. The open floor plan offers 2 bedrooms/3bathrooms on the main level and 2 bedrooms/2 bathrooms on the lower level. The chef-inspired kitchen is a culinary haven, equipped with top-of-the-line appliances, stone countertops, and custom cabinetry, ensuring both style and functionality. Oversized island with ample seating, multiple ovens, range, microwave and cooktop. Step outside to discover your own private oasis, complete with a spacious patio and deck below, ideal for alfresco dining, entertaining guests, or simply unwinding amidst the natural beauty of the surroundings. Retreat to the sumptuous master suite, boasting a lavish ensuite bathroom with oversized walk-in shower and custom designed closet, offering a peaceful haven to escape the hustle and bustle of everyday life. Fully finished walk-out basement offers family room as well as 2 bedrooms and 2 baths. Large lot, on open space, makes for great Colorado outdoor living. Residents of Backcountry enjoy exclusive access to a wealth of amenities, including miles of hiking and biking trails, clubhouse with fitness facilities, swimming pool, Indulge pub, and more, fostering a vibrant and active lifestyle. With convenient access to major highways, shopping, dining, and entertainment options, this home offers the perfect balance of tranquility and convenience. Don't wait, call today for your private showing.
Location
State CO
County Douglas
Rooms
Basement Full, Walk-Out Access
Main Level Bedrooms 2
Interior
Heating Forced Air, Natural Gas
Cooling Central Air
Fireplaces Number 1
Fireplaces Type Living Room
Fireplace Y
Appliance Cooktop, Dishwasher, Disposal, Double Oven, Gas Water Heater, Refrigerator
Exterior
Exterior Feature Garden
Garage Concrete
Garage Spaces 2.0
Fence Full
Utilities Available Cable Available, Electricity Connected, Natural Gas Connected, Phone Connected
View Meadow, Mountain(s)
Roof Type Concrete
Parking Type Concrete
Total Parking Spaces 2
Garage Yes
Building
Lot Description Cul-De-Sac, Greenbelt, Open Space, Sprinklers In Front, Sprinklers In Rear
Story One
Foundation Raised
Sewer Public Sewer
Water Public
Level or Stories One
Structure Type Frame
Schools
Elementary Schools Stone Mountain
Middle Schools Ranch View
High Schools Thunderridge
School District Douglas Re-1
Others
Senior Community No
Ownership Individual
Acceptable Financing Cash, Conventional
Listing Terms Cash, Conventional
Special Listing Condition None
Pets Description Cats OK, Dogs OK, Yes
Read Less Info
Want to know what your home might be worth? Contact us for a FREE valuation!

Our team is ready to help you sell your home for the highest possible price ASAP

© 2024 METROLIST, INC., DBA RECOLORADO® – All Rights Reserved
6455 S. Yosemite St., Suite 500 Greenwood Village, CO 80111 USA
Bought with MB ANDY AHROON & CO.
GET MORE INFORMATION

Consultant | Broker Associate | FA100030130






