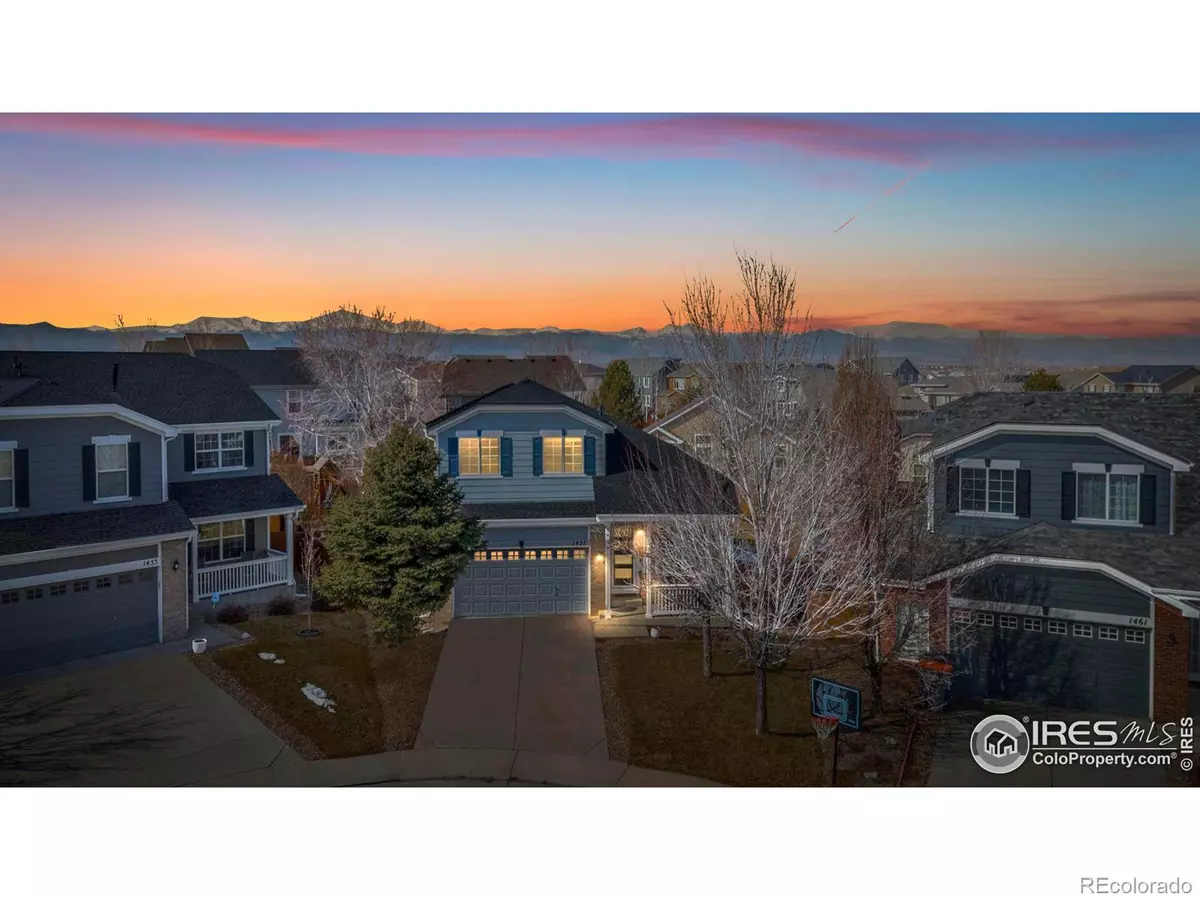$785,000
$775,000
1.3%For more information regarding the value of a property, please contact us for a free consultation.
4 Beds
4 Baths
2,914 SqFt
SOLD DATE : 03/22/2024
Key Details
Sold Price $785,000
Property Type Single Family Home
Sub Type Single Family Residence
Listing Status Sold
Purchase Type For Sale
Square Footage 2,914 sqft
Price per Sqft $269
Subdivision Vista Ridge
MLS Listing ID IR1003652
Sold Date 03/22/24
Style Contemporary
Bedrooms 4
Full Baths 2
Half Baths 1
Three Quarter Bath 1
Condo Fees $85
HOA Fees $85/mo
HOA Y/N Yes
Abv Grd Liv Area 1,894
Originating Board recolorado
Year Built 2004
Annual Tax Amount $4,593
Tax Year 2022
Lot Size 9,147 Sqft
Acres 0.21
Property Description
Introducing your dream home nestled in a serene cul-de-sac, boasting a fusion of open concept floorplan and contemporary allure. This meticulously renovated home welcomes you with extensive wide plank wood floors that span the main level, creating a warm and inviting ambiance. Step into the heart of the home, where the renovated kitchen stands as a culinary masterpiece, featuring a center island adorned with luxurious quartz countertops and a stunning white backsplash complemented by soft-close cabinets and a spacious pantry. Modern light fixtures illuminate the space, highlighting every exquisite detail. The great room exudes charm with updated modern shiplap and herringbone tile, framing a custom mantel fireplace wall. Step outside to your private yard oasis, professionally landscaped with mature trees and shrubs. Enjoy al fresco dining on the large stamped patio, sheltered by a pergola with a retractable awning and drop shades. A play structure awaits young adventurers, while the wiring for a hot tub offers the promise of relaxation under the stars. Embrace the comfort of the primary suite, complete with a vaulted ceiling and a bonus sitting area, accompanied by two walk-in closets equipped with custom organization systems. Indulge in relaxation within the 5-piece bath, boasting a large soaking tub for moments of tranquility.Upstairs, two additional bedrooms await, adorned with newer carpeting and an updated modern full bath. The newly professionally finished basement offers versatility, featuring a bedroom and a 3/4 modern bath, ideal for guests or extended family. Entertainment knows no bounds in the great rec area, complete with a bar, beverage fridge, and negotiable projector for memorable movie nights. Located in a coveted area adjacent to a park, this home offers the perfect blend of tranquility and convenience. New roof, fully paid Solar and EV outlet at garage all included. Don't miss the opportunity to make this extraordinary residence your own retreat.
Location
State CO
County Weld
Zoning RES
Rooms
Basement Full
Interior
Interior Features Eat-in Kitchen, Five Piece Bath, Kitchen Island, Open Floorplan, Pantry, Vaulted Ceiling(s), Walk-In Closet(s)
Heating Forced Air
Cooling Attic Fan, Central Air
Flooring Wood
Fireplaces Type Family Room, Gas, Great Room
Equipment Home Theater
Fireplace N
Appliance Bar Fridge, Dishwasher, Disposal, Oven, Refrigerator
Laundry In Unit
Exterior
Garage Spaces 2.0
Utilities Available Electricity Available, Natural Gas Available
View Mountain(s)
Roof Type Composition
Total Parking Spaces 2
Garage Yes
Building
Lot Description Cul-De-Sac, Level, Sprinklers In Front
Sewer Public Sewer
Water Public
Level or Stories Two
Structure Type Stone,Wood Frame
Schools
Elementary Schools Black Rock
Middle Schools Erie
High Schools Erie
School District St. Vrain Valley Re-1J
Others
Ownership Individual
Acceptable Financing Cash, Conventional, FHA, VA Loan
Listing Terms Cash, Conventional, FHA, VA Loan
Read Less Info
Want to know what your home might be worth? Contact us for a FREE valuation!

Our team is ready to help you sell your home for the highest possible price ASAP

© 2025 METROLIST, INC., DBA RECOLORADO® – All Rights Reserved
6455 S. Yosemite St., Suite 500 Greenwood Village, CO 80111 USA
Bought with Challenge West Realty
GET MORE INFORMATION
Consultant | Broker Associate | FA100030130






