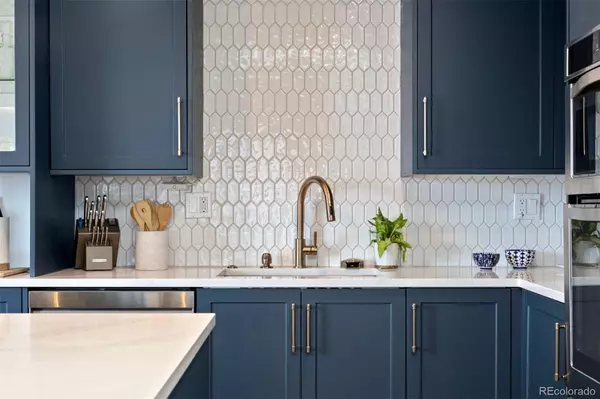$480,000
$460,000
4.3%For more information regarding the value of a property, please contact us for a free consultation.
2 Beds
2 Baths
1,065 SqFt
SOLD DATE : 03/25/2024
Key Details
Sold Price $480,000
Property Type Condo
Sub Type Condominium
Listing Status Sold
Purchase Type For Sale
Square Footage 1,065 sqft
Price per Sqft $450
Subdivision Capitol Hill
MLS Listing ID 4589275
Sold Date 03/25/24
Style Mid-Century Modern
Bedrooms 2
Full Baths 2
Condo Fees $656
HOA Fees $656/mo
HOA Y/N Yes
Originating Board recolorado
Year Built 1959
Annual Tax Amount $1,873
Tax Year 2022
Property Description
Welcome to your urban oasis in the heart of Denver's vibrant Capitol Hill neighborhood! This meticulously renovated 2 bedroom, 2 bathroom apartment on the 7th floor offers a luxurious and contemporary living experience.
Step into a brand-new world as you enter the apartment, featuring a completely redesigned kitchen that boasts modern appliances, sleek countertops, and ample storage space. The open-concept layout seamlessly connects the kitchen to the living and dining areas, creating a perfect space for entertaining friends or relaxing after a day in the city.
The entire apartment has been freshly painted, creating a bright and welcoming atmosphere that complements the abundance of natural light flowing in from the large windows. New light fixtures throughout the space add a touch of elegance and ensure a well-lit environment.
Indulge in the epitome of comfort with two fully renovated bathrooms, showcasing contemporary finishes, stylish vanities, and pristine tile work. Whether you prefer a quick shower or a leisurely soak in the tub, these bathrooms offer a spa-like experience within the comfort of your home.
One of the standout features of this apartment is the two large balconies that wrap around the entire space, providing panoramic mountain views. Enjoy your morning coffee or unwind in the evening while taking in the cityscape from your private outdoor retreat.
Convenience meets luxury with this Capitol Hill gem, offering not only a thoughtfully designed interior but also easy access to the eclectic mix of restaurants, cafes, and cultural attractions that define the neighborhood. Elevate your urban living experience with this move-in-ready, 2-bed, 2-bath apartment on the 7th floor—your gateway to Denver's dynamic lifestyle awaits!
Location
State CO
County Denver
Zoning G-MU-5
Rooms
Main Level Bedrooms 2
Interior
Interior Features Built-in Features, Eat-in Kitchen, Elevator, Entrance Foyer, Five Piece Bath, High Speed Internet, Kitchen Island, No Stairs, Open Floorplan, Primary Suite, Quartz Counters, Smoke Free, Walk-In Closet(s)
Heating Baseboard, Electric, Hot Water
Cooling Central Air
Flooring Laminate, Tile
Fireplace N
Appliance Cooktop, Dishwasher, Disposal, Microwave, Oven, Refrigerator, Self Cleaning Oven
Laundry Common Area
Exterior
Exterior Feature Balcony, Barbecue, Elevator
Garage Exterior Access Door, Heated Garage, Underground
Garage Spaces 1.0
Pool Outdoor Pool, Private
Utilities Available Electricity Available, Electricity Connected
Roof Type Other
Parking Type Exterior Access Door, Heated Garage, Underground
Total Parking Spaces 1
Garage Yes
Building
Story One
Sewer Public Sewer
Water Public
Level or Stories One
Structure Type Cement Siding,Concrete
Schools
Elementary Schools Dora Moore
Middle Schools Morey
High Schools East
School District Denver 1
Others
Senior Community No
Ownership Individual
Acceptable Financing Cash, Conventional, FHA, Jumbo, VA Loan
Listing Terms Cash, Conventional, FHA, Jumbo, VA Loan
Special Listing Condition None
Pets Description Cats OK, Dogs OK
Read Less Info
Want to know what your home might be worth? Contact us for a FREE valuation!

Our team is ready to help you sell your home for the highest possible price ASAP

© 2024 METROLIST, INC., DBA RECOLORADO® – All Rights Reserved
6455 S. Yosemite St., Suite 500 Greenwood Village, CO 80111 USA
Bought with Compass - Denver
GET MORE INFORMATION

Consultant | Broker Associate | FA100030130






