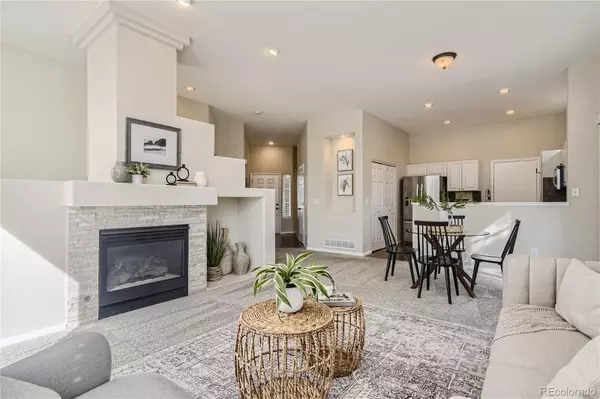$620,000
$595,000
4.2%For more information regarding the value of a property, please contact us for a free consultation.
3 Beds
3 Baths
1,788 SqFt
SOLD DATE : 03/26/2024
Key Details
Sold Price $620,000
Property Type Single Family Home
Sub Type Single Family Residence
Listing Status Sold
Purchase Type For Sale
Square Footage 1,788 sqft
Price per Sqft $346
Subdivision Highlands Ranch
MLS Listing ID 8965912
Sold Date 03/26/24
Style Contemporary
Bedrooms 3
Full Baths 1
Three Quarter Bath 2
Condo Fees $168
HOA Fees $56/qua
HOA Y/N Yes
Originating Board recolorado
Year Built 1995
Annual Tax Amount $3,757
Tax Year 2023
Lot Size 6,969 Sqft
Acres 0.16
Property Description
Nestled in the prestigious Highlands Ranch, this rare ranch-style home sits on a tranquil cul-de-sac, offering a fabulous open floor plan with 3 bedrooms and 3 baths. Boasting 10-foot ceilings throughout the main level, this residence provides a spacious and airy ambiance. The primary suite boasts a spacious layout and a private ensuite bathroom for added convenience. Outside, the fenced backyard offers a private retreat, ideal for enjoying outdoor activities. Convenience is key with nearby attractions such as Redstone Park, Westridge Recreation Center, a dog park, and an extensive network of trails. Outdoor enthusiasts will appreciate easy access to Chatfield Reservoir and the Highlands Ranch Golf Club. For shopping, dining, and entertainment, Highland Ranch Town Center is just a stone's throw away. Don't miss out on this exceptional opportunity to own a home in this sought-after location. Schedule your showing today!
Location
State CO
County Douglas
Zoning PDU
Rooms
Basement Crawl Space, Finished, Sump Pump
Main Level Bedrooms 2
Interior
Interior Features Ceiling Fan(s), Entrance Foyer, High Ceilings, Open Floorplan, Primary Suite, Tile Counters
Heating Forced Air, Natural Gas
Cooling Central Air
Flooring Carpet, Tile, Wood
Fireplaces Number 1
Fireplaces Type Family Room, Gas Log
Fireplace Y
Appliance Dishwasher, Disposal, Dryer, Gas Water Heater, Microwave, Range, Refrigerator, Self Cleaning Oven, Sump Pump, Washer
Laundry Laundry Closet
Exterior
Exterior Feature Private Yard, Rain Gutters
Garage Concrete, Dry Walled, Exterior Access Door, Lighted
Garage Spaces 2.0
Fence Full
Utilities Available Cable Available, Electricity Connected, Internet Access (Wired), Natural Gas Connected, Phone Available
Roof Type Composition
Parking Type Concrete, Dry Walled, Exterior Access Door, Lighted
Total Parking Spaces 2
Garage Yes
Building
Lot Description Cul-De-Sac, Level, Near Public Transit, Sprinklers In Front, Sprinklers In Rear
Story One
Foundation Concrete Perimeter
Sewer Public Sewer
Water Public
Level or Stories One
Structure Type Brick,Frame,Wood Siding
Schools
Elementary Schools Saddle Ranch
Middle Schools Ranch View
High Schools Thunderridge
School District Douglas Re-1
Others
Senior Community No
Ownership Individual
Acceptable Financing 1031 Exchange, Cash, Conventional, FHA
Listing Terms 1031 Exchange, Cash, Conventional, FHA
Special Listing Condition None
Read Less Info
Want to know what your home might be worth? Contact us for a FREE valuation!

Our team is ready to help you sell your home for the highest possible price ASAP

© 2024 METROLIST, INC., DBA RECOLORADO® – All Rights Reserved
6455 S. Yosemite St., Suite 500 Greenwood Village, CO 80111 USA
Bought with LPT Realty
GET MORE INFORMATION

Consultant | Broker Associate | FA100030130






