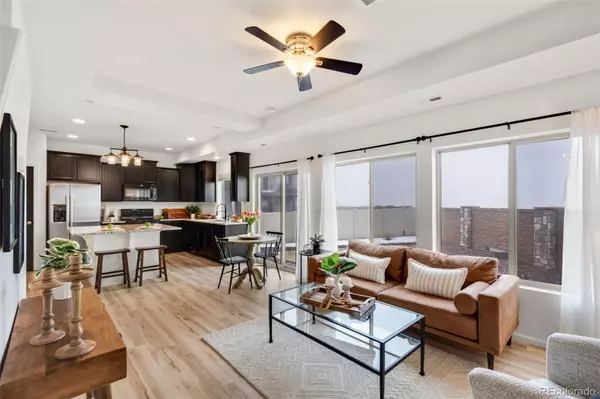$430,000
$429,500
0.1%For more information regarding the value of a property, please contact us for a free consultation.
3 Beds
3 Baths
1,498 SqFt
SOLD DATE : 03/27/2024
Key Details
Sold Price $430,000
Property Type Single Family Home
Sub Type Single Family Residence
Listing Status Sold
Purchase Type For Sale
Square Footage 1,498 sqft
Price per Sqft $287
Subdivision Banning Lewis Ranch
MLS Listing ID 5459757
Sold Date 03/27/24
Bedrooms 3
Full Baths 2
Half Baths 1
Condo Fees $175
HOA Fees $175/mo
HOA Y/N Yes
Originating Board recolorado
Year Built 2021
Annual Tax Amount $1,259
Tax Year 2022
Lot Size 3,484 Sqft
Acres 0.08
Property Description
Welcome to your dream home! Nestled in a prime location with breathtaking mountain views, this 3 bedroom, 2.5 bathroom gem offers everything you could desire. Step inside and be captivated by the open floor plan, boasting a spacious great room and a welcoming foyer that leads the way into a truly remarkable living experience.
The heart of this home lies in the fabulous kitchen, complete with a convenient island and a modern appliance package. Whip up culinary masterpieces while entertaining friends and family, creating memories that will last a lifetime. And did we mention the walk-in closets? Prepare to be wowed by the ample storage space, ensuring your possessions are neatly organized.
Imagine retreating to your private oasis within the primary suite, featuring a spa shower that will wash away the day's stresses. Chores have never been easier or more efficient with a laundry area conveniently located upstairs. Rest assured, additional amenities such as a water heater and air conditioner make this home the epitome of modern comfort.
Beyond the walls, discover a front porch and patio area, perfect for soaking up the sunshine or enjoying a cup of coffee while admiring the majestic mountains in the distance. And if location is paramount, you'll be pleased to know that this home offers easy access to I-25, Ft. Carson, and Peterson SFB. Plus, it's within walking distance of schools, ensuring a convenient lifestyle for busy families.
Don't miss out on this incredible opportunity! With its contemporary elevation, stunning views, and exceptional features, this home is sure to fly off the market in no time.
Location
State CO
County El Paso
Zoning PUD AO
Rooms
Main Level Bedrooms 1
Interior
Heating Forced Air, Natural Gas
Cooling Central Air
Fireplace N
Appliance Dishwasher, Disposal, Dryer, Microwave, Oven, Range, Refrigerator, Washer
Exterior
Garage Spaces 2.0
Roof Type Composition
Total Parking Spaces 2
Garage Yes
Building
Story Two
Sewer Public Sewer
Water Public
Level or Stories Two
Structure Type Frame,Wood Siding
Schools
Elementary Schools Falcon
Middle Schools Falcon
High Schools Falcon
School District District 49
Others
Senior Community No
Ownership Individual
Acceptable Financing Cash, Conventional, FHA, Other, VA Loan
Listing Terms Cash, Conventional, FHA, Other, VA Loan
Special Listing Condition None
Read Less Info
Want to know what your home might be worth? Contact us for a FREE valuation!

Our team is ready to help you sell your home for the highest possible price ASAP

© 2024 METROLIST, INC., DBA RECOLORADO® – All Rights Reserved
6455 S. Yosemite St., Suite 500 Greenwood Village, CO 80111 USA
Bought with eXp Realty, LLC
GET MORE INFORMATION

Consultant | Broker Associate | FA100030130






