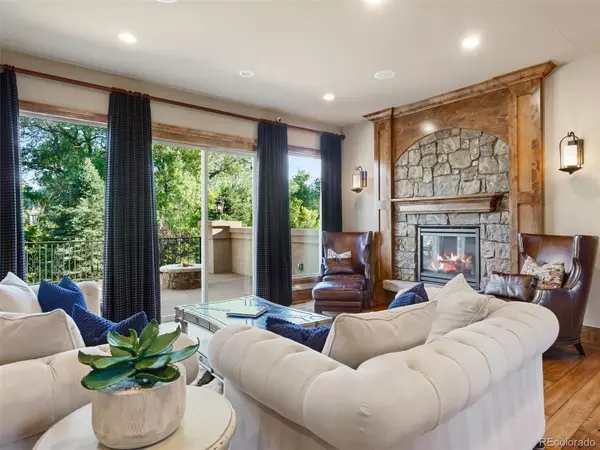$2,550,000
$2,650,000
3.8%For more information regarding the value of a property, please contact us for a free consultation.
6 Beds
8 Baths
7,614 SqFt
SOLD DATE : 03/29/2024
Key Details
Sold Price $2,550,000
Property Type Single Family Home
Sub Type Single Family Residence
Listing Status Sold
Purchase Type For Sale
Square Footage 7,614 sqft
Price per Sqft $334
Subdivision Trail Village
MLS Listing ID 7684664
Sold Date 03/29/24
Style Traditional
Bedrooms 6
Full Baths 6
Half Baths 2
Condo Fees $115
HOA Fees $115/mo
HOA Y/N Yes
Originating Board recolorado
Year Built 2012
Annual Tax Amount $13,683
Tax Year 2022
Lot Size 0.400 Acres
Acres 0.4
Property Description
This premier Arvada estate will captivate your soul. It's a custom builder home that is truly a work of art, with meticulous attention to detail and thoughtfully crafted spaces. As soon as you step inside, you'll be surrounded by refinement and comfort. The blend of Old European architecture and luxurious finishes perfectly complement the grand views, en-suite bedrooms, and high-tech, smart home upgrades.
With 7,614 square feet of living space, there's always a place to escape and unwind. Take advantage of the state-of-the-art, professionally sound engineered home theater or the gourmet, eat-in kitchen. Relax in the European Sauna room or gather in the lower-level family area with its built-in bar. Take time to relax or wrap up in a good book near one of 5 gorgeous fireplaces throughout the home. The south facing great room boasts vaulted ceilings and 2 story windows with Lutron remote control blinds, adding to the home’s charm.
No detail has been overlooked, from the custom stone, travertine, and granite finishes to the 8' Knotty Alder doors, extra wide trim, and hand rubbed Cherry floors. The private wrap-around deck creates an oasis, connecting the main floor and offering a seamless indoor/outdoor living and entertaining space. Plus, the deck overlooks the golf course, adding to the serene atmosphere. The oversized 4 car garage spaces are finished with commercial grade epoxy flooring and an electric car hookup providing ample storage.
Located at 17476 W 69th Avenue, this property is perfectly situated between Golden and Boulder. Whether you're heading to the mountains for skiing or want to reconnect with urban life in Downtown or Cherry Creek, you'll have an easy commute. It's an ideal location for those who want the convenience of being close to everything while still feeling a world away.
CHECK OUT THE PROPERTY WEBSITE FOR MORE INFORMATION: 17476W69THAVENUE.COM. Additional Info- floorplans and special features on this home are available upon request.
Location
State CO
County Jefferson
Rooms
Basement Daylight, Finished, Full, Walk-Out Access
Main Level Bedrooms 1
Interior
Interior Features Audio/Video Controls, Breakfast Nook, Built-in Features, Ceiling Fan(s), Central Vacuum, Eat-in Kitchen, Entrance Foyer, Five Piece Bath, Granite Counters, High Ceilings, High Speed Internet, Kitchen Island, Limestone Counters, Marble Counters, Open Floorplan, Pantry, Primary Suite, Sauna, Smart Lights, Smart Thermostat, Smart Window Coverings, Smoke Free, Sound System, Utility Sink, Vaulted Ceiling(s), Walk-In Closet(s), Wired for Data
Heating Forced Air
Cooling Central Air
Flooring Carpet, Stone, Tile, Wood
Fireplaces Number 5
Fireplaces Type Basement, Bedroom, Great Room, Living Room, Other, Primary Bedroom
Fireplace Y
Appliance Bar Fridge, Cooktop, Dishwasher, Disposal, Double Oven, Dryer, Humidifier, Oven, Range, Range Hood, Refrigerator, Washer, Wine Cooler
Laundry Laundry Closet
Exterior
Exterior Feature Fire Pit, Lighting, Private Yard, Rain Gutters, Water Feature
Garage 220 Volts, Dry Walled, Exterior Access Door, Finished, Floor Coating, Insulated Garage, Oversized, Oversized Door
Garage Spaces 4.0
Fence Full
Utilities Available Cable Available, Electricity Available, Internet Access (Wired), Natural Gas Connected
Roof Type Concrete
Parking Type 220 Volts, Dry Walled, Exterior Access Door, Finished, Floor Coating, Insulated Garage, Oversized, Oversized Door
Total Parking Spaces 4
Garage Yes
Building
Lot Description Cul-De-Sac, Greenbelt, On Golf Course, Sprinklers In Front, Sprinklers In Rear
Story Two
Sewer Public Sewer
Water Public
Level or Stories Two
Structure Type Frame,Stone,Stucco
Schools
Elementary Schools West Woods
Middle Schools Drake
High Schools Ralston Valley
School District Jefferson County R-1
Others
Senior Community No
Ownership Corporation/Trust
Acceptable Financing Cash, Conventional, Jumbo
Listing Terms Cash, Conventional, Jumbo
Special Listing Condition None
Pets Description Cats OK, Dogs OK
Read Less Info
Want to know what your home might be worth? Contact us for a FREE valuation!

Our team is ready to help you sell your home for the highest possible price ASAP

© 2024 METROLIST, INC., DBA RECOLORADO® – All Rights Reserved
6455 S. Yosemite St., Suite 500 Greenwood Village, CO 80111 USA
Bought with Coldwell Banker Realty 14
GET MORE INFORMATION

Consultant | Broker Associate | FA100030130






