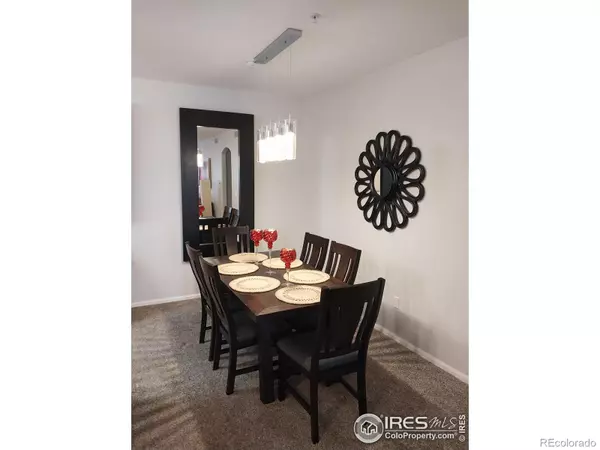$360,000
$365,000
1.4%For more information regarding the value of a property, please contact us for a free consultation.
2 Beds
2 Baths
1,156 SqFt
SOLD DATE : 03/29/2024
Key Details
Sold Price $360,000
Property Type Condo
Sub Type Condominium
Listing Status Sold
Purchase Type For Sale
Square Footage 1,156 sqft
Price per Sqft $311
Subdivision Vista Ridge
MLS Listing ID IR1001608
Sold Date 03/29/24
Bedrooms 2
Full Baths 2
Condo Fees $441
HOA Fees $441/mo
HOA Y/N Yes
Originating Board recolorado
Year Built 2005
Annual Tax Amount $3,026
Tax Year 2023
Property Description
Move-In Ready! Immaculately Kept & Maintained Erie Condo In Highly Coveted Blue Sky At Vista Ridge, This Beautifully 2nd Floor very nice 2-Bed, 2-Full Bath and two balconies with Mountains Range Views creates a very serene and peaceful setting, features a Garage right across the street right out front for easy access.Strategically located near the stunning Club House, Fitness Center and Mail box. Additional guest parking is perfectly located in front of the building as well. The open concept home with newer paint radiates with natural light. High ceilings with ceiling fans creating a bright and comfortable atmosphere. The living room features a Cozy Gas Fireplace, Ceiling Fan and Balcony with Mountain Range Views.In the Kitchen you will find Stainless Steel appliances & Slab Granite Countertops.The Owner's Suite has a huge Deep Walk-In Closet, a generous Private 4-Piece Bath sized bath, Ceiling Fan, private balcony with Mountain Range Views and complete with Storage Closet. The Secondary bedroom is spacious & bright (could be an office/flex room) with a Ceiling Fan and adjacent to the Guest/Second Full Bathroom. Laundry with Full-Size Washer & Dryer in the unit included.You will love the amenities that Blue Sky at Vista Ridge offers, a Beautiful Resort Style Club House, Community Pool & Hot Tub with mountain views. The 24-hour On-Site Fitness Center Facility located within the Clubhouse with and fissures a convenient exterior entrance, Sand Volleyball Court, Playgrounds, Trails galore and the esteemed Colorado National Golf Course. Walk, Bike or Run many Miles of nearby Trails which go to Denver, Boulder, Longmont and beyond. Close to Nearby Shopping & Restaurants. Quick & Easy access to I-25 and 470 that makes the Commute to Boulder, Denver, DIA/Anywhere via Baseline Rd very convenient.Don't miss this attractive Condo, schedule a private tour today!
Location
State CO
County Weld
Zoning RES
Rooms
Basement None
Main Level Bedrooms 2
Interior
Interior Features Five Piece Bath, Walk-In Closet(s)
Heating Forced Air
Cooling Central Air
Flooring Vinyl
Fireplaces Type Gas Log
Fireplace N
Appliance Dishwasher, Oven, Refrigerator, Self Cleaning Oven
Exterior
Exterior Feature Balcony
Garage Oversized Door
Garage Spaces 1.0
Utilities Available Cable Available, Electricity Available, Internet Access (Wired), Natural Gas Available
View Mountain(s)
Roof Type Composition
Parking Type Oversized Door
Total Parking Spaces 1
Building
Lot Description Sprinklers In Front
Story One
Sewer Public Sewer
Water Public
Level or Stories One
Structure Type Brick,Stucco,Wood Frame
Schools
Elementary Schools Soaring Heights
Middle Schools Soaring Heights
High Schools Erie
School District St. Vrain Valley Re-1J
Others
Ownership Individual
Acceptable Financing Cash, Conventional, FHA, VA Loan
Listing Terms Cash, Conventional, FHA, VA Loan
Pets Description Cats OK, Dogs OK
Read Less Info
Want to know what your home might be worth? Contact us for a FREE valuation!

Our team is ready to help you sell your home for the highest possible price ASAP

© 2024 METROLIST, INC., DBA RECOLORADO® – All Rights Reserved
6455 S. Yosemite St., Suite 500 Greenwood Village, CO 80111 USA
Bought with Roots Real Estate
GET MORE INFORMATION

Consultant | Broker Associate | FA100030130






