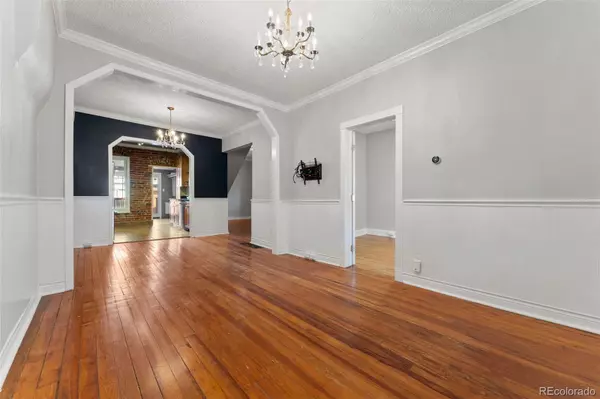$665,000
$675,000
1.5%For more information regarding the value of a property, please contact us for a free consultation.
2 Beds
2 Baths
1,247 SqFt
SOLD DATE : 03/29/2024
Key Details
Sold Price $665,000
Property Type Single Family Home
Sub Type Single Family Residence
Listing Status Sold
Purchase Type For Sale
Square Footage 1,247 sqft
Price per Sqft $533
Subdivision Platt Park
MLS Listing ID 2428275
Sold Date 03/29/24
Style Traditional
Bedrooms 2
Full Baths 2
HOA Y/N No
Abv Grd Liv Area 1,247
Originating Board recolorado
Year Built 1885
Annual Tax Amount $2,917
Tax Year 2022
Lot Size 3,049 Sqft
Acres 0.07
Property Description
Remodeled Platt Park home only steps away from S Pearl St and the famous Farmers Market and all of the best Pearl St Dining, Shopping, and Night Life spots! Covered front porch, fenced in yard, 1 car garage, 1.5 blocks to light rail station! 1.1m from DU. Updated home is perfect blend of classic charm and modern appointments. Main floor consists of hardwood floors in living room dining room, with an updated kitchen that has been stylishly remodeled with an open concept, gorgeous granite counters, new cabinets, and stainless appliances. 1 main floor bedroom and a main floor bathroom that has also been recently updated. Upstairs master suite with an updated full bath. Backyard deck is perfect for entertaining! Truly fantastic location! Right outside your door are great local establishments, and countless restaurant and shopping options, including Whole Foods grocery store 2 blocks away.
Location
State CO
County Denver
Zoning U-SU-A1
Rooms
Basement Crawl Space
Main Level Bedrooms 1
Interior
Interior Features Granite Counters
Heating Forced Air
Cooling Air Conditioning-Room, Central Air
Flooring Tile, Wood
Fireplace N
Appliance Dishwasher, Refrigerator, Self Cleaning Oven
Laundry In Unit
Exterior
Exterior Feature Private Yard
Garage Spaces 1.0
Utilities Available Cable Available, Electricity Available, Electricity Connected, Natural Gas Available, Natural Gas Connected
Roof Type Composition
Total Parking Spaces 1
Garage No
Building
Lot Description Level
Sewer Public Sewer
Water Public
Level or Stories Two
Structure Type Brick,Frame
Schools
Elementary Schools Mckinley-Thatcher
Middle Schools Grant
High Schools South
School District Denver 1
Others
Senior Community No
Ownership Individual
Acceptable Financing Cash, Conventional, FHA, VA Loan
Listing Terms Cash, Conventional, FHA, VA Loan
Special Listing Condition None
Read Less Info
Want to know what your home might be worth? Contact us for a FREE valuation!

Our team is ready to help you sell your home for the highest possible price ASAP

© 2024 METROLIST, INC., DBA RECOLORADO® – All Rights Reserved
6455 S. Yosemite St., Suite 500 Greenwood Village, CO 80111 USA
Bought with LPT Realty
GET MORE INFORMATION

Consultant | Broker Associate | FA100030130






