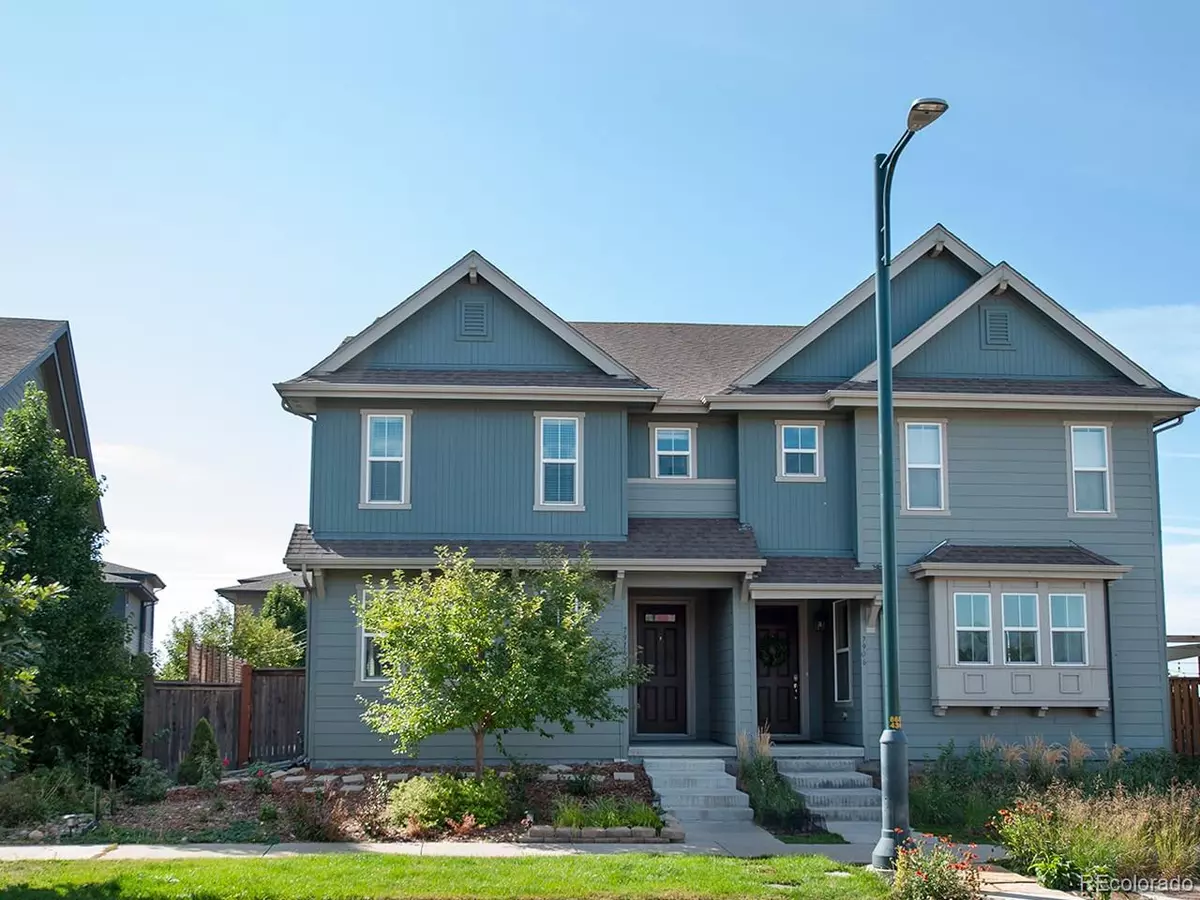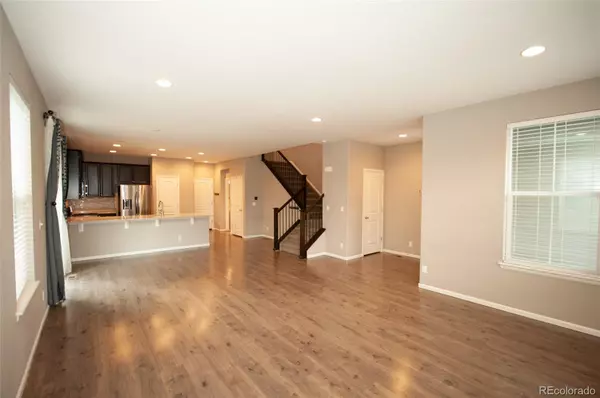$700,000
$700,000
For more information regarding the value of a property, please contact us for a free consultation.
4 Beds
4 Baths
2,771 SqFt
SOLD DATE : 03/29/2024
Key Details
Sold Price $700,000
Property Type Single Family Home
Sub Type Single Family Residence
Listing Status Sold
Purchase Type For Sale
Square Footage 2,771 sqft
Price per Sqft $252
Subdivision Willow Park East
MLS Listing ID 8388912
Sold Date 03/29/24
Style Contemporary
Bedrooms 4
Full Baths 3
Half Baths 1
Condo Fees $48
HOA Fees $48/mo
HOA Y/N Yes
Originating Board recolorado
Year Built 2015
Annual Tax Amount $5,132
Tax Year 2022
Lot Size 3,049 Sqft
Acres 0.07
Property Description
NEW WHOLE HOUSE CARPET, FRENCH DOOR FRIDGE, & OVER-THE-RANGE MICROWAVE, DISHWASHER (2022), WATER HEATER (2022), and FURNACE (2020). One of the largest paired floor plans in Central Park. Fully finished w/ 4 bed, 3 ½ bath baths incl. 3 living areas including a loft &family room in the basement with 9’ ceilings. Unbeatable location in Willow Park East/Conservatory Green less than one block from 3 parks, pool, summer concert venue/pavilion, dog park, pizza oven park, miles of trails, and numerous pocket parks/playgrounds. Upgraded kitchen with upgraded 42" espresso cabinets, quartz counters, gas range with convection oven, and stainless appliances. Open living concept from kitchen to dining with 5" laminate hardwood floors, oversized dining can fit 8'+ eight-person table, area for wet bar/hutch, and open rail stairs. Oversized sliding glass doors to large 32'long stamped/stained concrete patio. The primary bath features upgraded finishes, two sinks, a soaker tub, & shower. Convenient upstairs laundry w/ bedrooms. Additional floor plan features include a large walk-in closet in the secondary bedroom, a convenient laundry room with a linen closet on the same floor as the bedrooms, a linen closet in the secondary bathroom, two bedrooms with ceiling fans, & highly useable 152 sq. ft. utility room. A full-size driveway allows for the parking of two cars. This home is ENERGY STAR Certified with a HERS Score of 64. Convenient location with quick 10-minute access to Downtown Denver and easy access north via 270 or to the Tech Center via 225. Dick Sporting Goods Park, Northfield Shopping Mall, and multiple neighborhood retail centers are walkable/bikeable.
Location
State CO
County Denver
Zoning M-RX-5
Rooms
Basement Finished, Full, Sump Pump
Interior
Interior Features Ceiling Fan(s), Eat-in Kitchen, Five Piece Bath, High Ceilings, High Speed Internet, Kitchen Island, Open Floorplan, Pantry, Quartz Counters, Radon Mitigation System, Smart Thermostat, Smoke Free, Solid Surface Counters, Walk-In Closet(s)
Heating Forced Air, Natural Gas
Cooling Central Air
Flooring Carpet, Laminate, Tile
Fireplace Y
Appliance Convection Oven, Dishwasher, Disposal, Dryer, Gas Water Heater, Microwave, Oven, Sump Pump, Washer
Exterior
Exterior Feature Garden, Private Yard, Rain Gutters
Garage Concrete, Dry Walled, Storage
Garage Spaces 2.0
Fence Full
Utilities Available Cable Available, Electricity Connected, Internet Access (Wired), Natural Gas Connected, Phone Connected
Roof Type Composition
Parking Type Concrete, Dry Walled, Storage
Total Parking Spaces 4
Garage Yes
Building
Lot Description Landscaped, Master Planned, Open Space, Sprinklers In Front, Sprinklers In Rear
Story Two
Foundation Concrete Perimeter, Slab
Sewer Public Sewer
Water Public
Level or Stories Two
Structure Type Frame,Wood Siding
Schools
Elementary Schools Willow
Middle Schools Dsst: Conservatory Green
High Schools Northfield
School District Denver 1
Others
Senior Community No
Ownership Individual
Acceptable Financing Cash, Conventional, FHA, VA Loan
Listing Terms Cash, Conventional, FHA, VA Loan
Special Listing Condition None
Pets Description Cats OK, Dogs OK
Read Less Info
Want to know what your home might be worth? Contact us for a FREE valuation!

Our team is ready to help you sell your home for the highest possible price ASAP

© 2024 METROLIST, INC., DBA RECOLORADO® – All Rights Reserved
6455 S. Yosemite St., Suite 500 Greenwood Village, CO 80111 USA
Bought with Orchard Brokerage LLC
GET MORE INFORMATION

Consultant | Broker Associate | FA100030130






