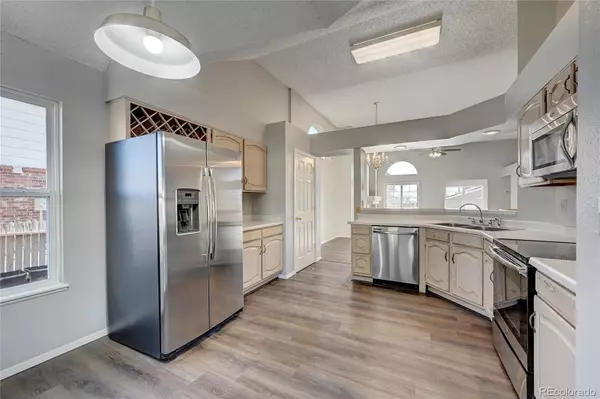$454,000
$430,000
5.6%For more information regarding the value of a property, please contact us for a free consultation.
3 Beds
2 Baths
1,531 SqFt
SOLD DATE : 03/29/2024
Key Details
Sold Price $454,000
Property Type Single Family Home
Sub Type Single Family Residence
Listing Status Sold
Purchase Type For Sale
Square Footage 1,531 sqft
Price per Sqft $296
Subdivision Constitution Hills
MLS Listing ID 1542106
Sold Date 03/29/24
Bedrooms 3
Full Baths 2
HOA Y/N No
Originating Board recolorado
Year Built 1989
Annual Tax Amount $1,518
Tax Year 2022
Lot Size 6,534 Sqft
Acres 0.15
Property Description
Nestled in the Constitution Hills community, this charming 3-bedroom, 2-bathroom home offers a perfect blend of comfort and versatility. Upon entering, you are greeted by an open floorplan comprised of the dining room and living room. A gas fireplace in the living room adds warmth during the winter months and charm throughout the year. The fresh interior features new luxury vinyl plank flooring and paint. A new roof, scheduled to be installed in mid March, will provide peace of mind for years to come. The bright kitchen with eating space is equipped with stainless steel appliances, generous cabinets, and pantry. New windows were installed throughout the home in 2021 and 2023. One of the highlights of the home is the master suite, complete with french doors leading to the master bath, a walk-in closet, and a ceiling fan for added comfort. Bedroom #2 features a vaulted ceiling, and the versatile 3rd bedroom can easily be transformed into a den or office to suit your needs. Convenience meets practicality with amenities such as the included washer and dryer, mature trees creating a serene outdoor ambiance, and a walkout to a tranquil backyard. Located within easy reach of Powers Blvd and Peterson Space Force Base, and easy access to downtown, commuting and exploring the city is a breeze. Additional features include a full unfinished basement, providing ample storage or potential for customization to suit your lifestyle. No HOA! This move-in ready home offers the perfect balance of modern updates and timeless features, making it a must-see property in a desirable Colorado Springs area.
Location
State CO
County El Paso
Zoning R-4 CAD-O
Rooms
Basement Full
Main Level Bedrooms 3
Interior
Interior Features Pantry
Heating Forced Air, Natural Gas
Cooling Other
Fireplaces Number 1
Fireplaces Type Great Room
Fireplace Y
Appliance Dishwasher, Disposal, Dryer, Microwave, Oven, Refrigerator, Self Cleaning Oven, Washer
Exterior
Garage Concrete
Garage Spaces 2.0
Utilities Available Cable Available, Electricity Connected, Natural Gas Connected
Roof Type Composition
Parking Type Concrete
Total Parking Spaces 2
Garage Yes
Building
Story One
Sewer Public Sewer
Water Public
Level or Stories One
Structure Type Brick,Frame,Wood Siding
Schools
Elementary Schools Remington
Middle Schools Horizon
High Schools Sand Creek
School District District 49
Others
Senior Community No
Ownership Individual
Acceptable Financing Cash, Conventional, FHA, VA Loan
Listing Terms Cash, Conventional, FHA, VA Loan
Special Listing Condition None
Pets Description Yes
Read Less Info
Want to know what your home might be worth? Contact us for a FREE valuation!

Our team is ready to help you sell your home for the highest possible price ASAP

© 2024 METROLIST, INC., DBA RECOLORADO® – All Rights Reserved
6455 S. Yosemite St., Suite 500 Greenwood Village, CO 80111 USA
Bought with Better Homes & Gardens Real Estate - Kenney & Co.
GET MORE INFORMATION

Consultant | Broker Associate | FA100030130






