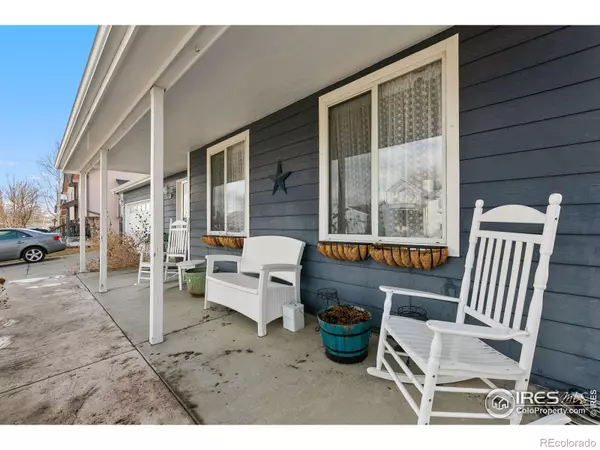$550,320
$539,000
2.1%For more information regarding the value of a property, please contact us for a free consultation.
3 Beds
3 Baths
1,436 SqFt
SOLD DATE : 03/29/2024
Key Details
Sold Price $550,320
Property Type Single Family Home
Sub Type Single Family Residence
Listing Status Sold
Purchase Type For Sale
Square Footage 1,436 sqft
Price per Sqft $383
Subdivision Meadowlark
MLS Listing ID IR1002532
Sold Date 03/29/24
Style Contemporary
Bedrooms 3
Full Baths 1
Half Baths 1
Three Quarter Bath 1
HOA Y/N No
Originating Board recolorado
Year Built 1993
Annual Tax Amount $2,866
Tax Year 2023
Lot Size 8,712 Sqft
Acres 0.2
Property Description
Fall in love with this two-story delight nestled in the heart of Longmont's Meadowlark neighborhood. As you arrive, you are welcomed by a charming covered front porch, a perfect spot to sip your morning coffee. Step through the front door and let the open floorplan sweep you off your feet, boasting fresh paint and a fireplace that anchors the living area as a cozy centerpiece. The updated kitchen pulses with vibrance thanks to the brand-new stainless-steel appliances and granite countertops. The adjacent dining area also features a breakfast bar with seating, plus a sliding door access to the backyard for al fresco gatherings. Ascend the stairs to discover the primary suite with mountain views as your daily backdrop and an ensuite bathroom. Two additional bedrooms provide plenty of space for family, guests, or even a home office. All bedrooms have newly-installed carpets. The large unfinished basement is a blank canvas awaiting your creative touch. The spacious fenced backyard is a true outdoor haven. Enjoy the Colorado sunshine on the open space or relax under the shade of the Sunsetter awning. A shed provides additional storage and keeps your tools and toys neatly stowed away. Conveniently located near local amenities, hiking and biking trails, as well as seamless connections with major highways, this home provides easy access to the best Longmont has to offer. No HOA!
Location
State CO
County Boulder
Zoning RES
Rooms
Basement Full, Unfinished
Interior
Interior Features Open Floorplan, Radon Mitigation System, Vaulted Ceiling(s)
Heating Forced Air
Cooling Central Air
Flooring Tile
Fireplaces Type Gas
Fireplace N
Appliance Dishwasher, Disposal, Dryer, Oven, Refrigerator, Washer
Laundry In Unit
Exterior
Garage Spaces 2.0
Fence Fenced
Utilities Available Electricity Available, Natural Gas Available
View Mountain(s)
Roof Type Composition
Total Parking Spaces 2
Garage Yes
Building
Lot Description Level, Sprinklers In Front
Story Two
Sewer Public Sewer
Water Public
Level or Stories Two
Structure Type Vinyl Siding
Schools
Elementary Schools Sanborn
Middle Schools Longs Peak
High Schools Longmont
School District St. Vrain Valley Re-1J
Others
Ownership Individual
Acceptable Financing Cash, Conventional, FHA, VA Loan
Listing Terms Cash, Conventional, FHA, VA Loan
Read Less Info
Want to know what your home might be worth? Contact us for a FREE valuation!

Our team is ready to help you sell your home for the highest possible price ASAP

© 2024 METROLIST, INC., DBA RECOLORADO® – All Rights Reserved
6455 S. Yosemite St., Suite 500 Greenwood Village, CO 80111 USA
Bought with Active Properties
GET MORE INFORMATION

Consultant | Broker Associate | FA100030130






