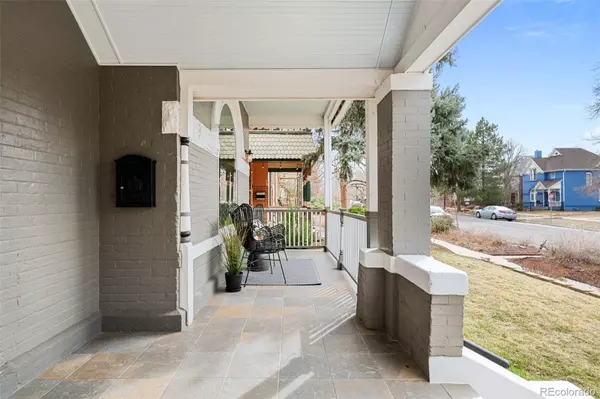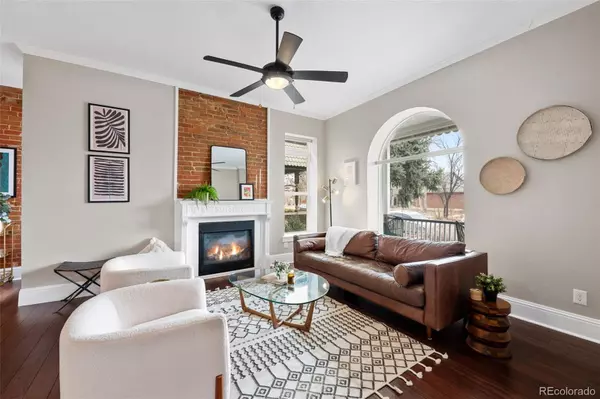$1,200,655
$1,125,000
6.7%For more information regarding the value of a property, please contact us for a free consultation.
4 Beds
4 Baths
2,384 SqFt
SOLD DATE : 04/01/2024
Key Details
Sold Price $1,200,655
Property Type Single Family Home
Sub Type Single Family Residence
Listing Status Sold
Purchase Type For Sale
Square Footage 2,384 sqft
Price per Sqft $503
Subdivision Whittier
MLS Listing ID 3869582
Sold Date 04/01/24
Style Victorian
Bedrooms 4
Full Baths 3
Half Baths 1
HOA Y/N No
Originating Board recolorado
Year Built 1891
Annual Tax Amount $4,731
Tax Year 2022
Lot Size 4,791 Sqft
Acres 0.11
Property Description
Welcome to this stunning 4-bedroom, 3.5 bathroom home located in the vibrant neighborhood of Whittier. With meticulously designed living space, this modern residence offers a perfect blend of style and comfort. As you step inside, you'll be greeted by high ceilings and exposed brick accents that add a touch of urban charm to the home. The open floor plan seamlessly connects the living, dining, and kitchen areas, creating an ideal space for both relaxation and entertaining. The well-appointed kitchen is a chef's dream, featuring sleek appliances, ample counter space, and a convenient pantry. The primary bedroom is a true retreat, complete with a walk-in closet and a luxurious en-suite bathroom as well as a large balcony with views of the city. Three additional bedrooms provide versatile space for guests, a home office, or a personal gym. Convenience is key with a garage and in-unit laundry, ensuring that daily tasks are a breeze. Stay comfortable year-round with central AC, allowing you to create the perfect indoor climate no matter the season. Situated on a 4710 square foot lot, this home offers the perfect balance of indoor and outdoor living. Whether you're hosting a gathering or enjoying a quiet evening at home, this residence provides the ideal backdrop for modern living. Don't miss the opportunity to make this contemporary Denver gem your own. Schedule a showing today and experience the epitome of urban living at 2938 North Lafayette Street.
Location
State CO
County Denver
Zoning U-SU-B1
Rooms
Basement Partial
Main Level Bedrooms 1
Interior
Interior Features Entrance Foyer, Five Piece Bath, High Ceilings, Pantry, Primary Suite, Walk-In Closet(s)
Heating Baseboard, Forced Air
Cooling Central Air
Flooring Vinyl
Fireplaces Number 1
Fireplaces Type Living Room
Fireplace Y
Appliance Dishwasher, Disposal, Dryer, Gas Water Heater, Microwave, Range, Range Hood, Refrigerator, Self Cleaning Oven, Washer
Exterior
Exterior Feature Balcony, Private Yard
Garage Spaces 2.0
Fence Partial
Utilities Available Electricity Available, Natural Gas Available
View City
Roof Type Composition
Total Parking Spaces 2
Garage No
Building
Lot Description Irrigated, Landscaped, Level, Sprinklers In Front, Sprinklers In Rear
Story Two
Foundation Slab
Sewer Public Sewer
Water Public
Level or Stories Two
Structure Type Brick
Schools
Elementary Schools Whittier E-8
Middle Schools Mcauliffe Manual
High Schools Manual
School District Denver 1
Others
Senior Community No
Ownership Individual
Acceptable Financing Cash, Conventional, FHA, Jumbo, VA Loan
Listing Terms Cash, Conventional, FHA, Jumbo, VA Loan
Special Listing Condition None
Read Less Info
Want to know what your home might be worth? Contact us for a FREE valuation!

Our team is ready to help you sell your home for the highest possible price ASAP

© 2024 METROLIST, INC., DBA RECOLORADO® – All Rights Reserved
6455 S. Yosemite St., Suite 500 Greenwood Village, CO 80111 USA
Bought with Top Peak Real Estate
GET MORE INFORMATION

Consultant | Broker Associate | FA100030130






