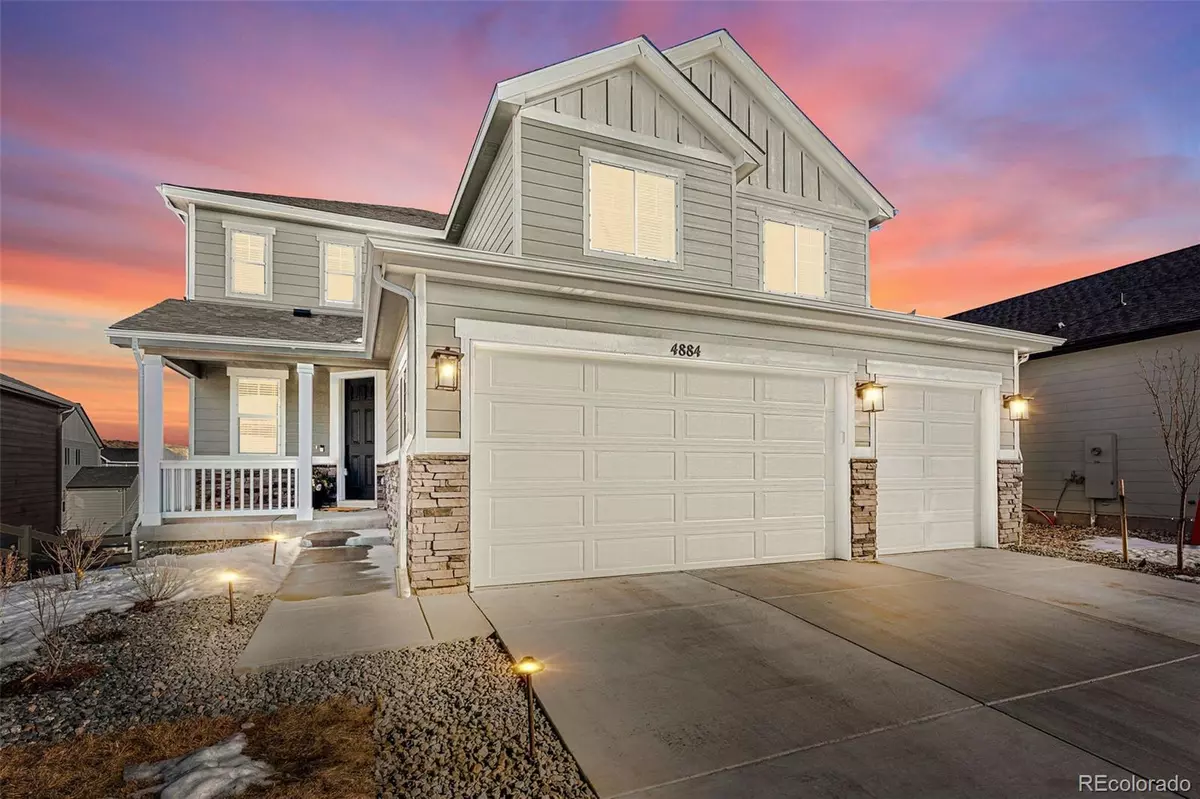$821,000
$800,000
2.6%For more information regarding the value of a property, please contact us for a free consultation.
5 Beds
4 Baths
4,064 SqFt
SOLD DATE : 04/03/2024
Key Details
Sold Price $821,000
Property Type Single Family Home
Sub Type Single Family Residence
Listing Status Sold
Purchase Type For Sale
Square Footage 4,064 sqft
Price per Sqft $202
Subdivision Crystal Valley Ranch
MLS Listing ID 9182779
Sold Date 04/03/24
Bedrooms 5
Full Baths 2
Half Baths 1
Three Quarter Bath 1
Condo Fees $85
HOA Fees $85/mo
HOA Y/N Yes
Originating Board recolorado
Year Built 2022
Annual Tax Amount $2,000
Tax Year 2022
Lot Size 6,098 Sqft
Acres 0.14
Property Description
Introducing the epitome of modern luxury living, this stunning Seth model offers a harmonious blend of sophistication and comfort. Step inside to discover three meticulously crafted levels adorned with exquisite designer touches at every turn.
The main floor sets the stage with its seamless open layout featuring a quiet main floor study, formal dining room, and gourmet kitchen, which opens to the family room creating the perfect space for entertaining. The gourmet kitchen is a chef's paradise boasting a breathtaking quartz center island, stainless steel appliances, and a spacious pantry. Relax and unwind in the inviting family room featuring a cozy fireplace and tons of natural light.
Venture upstairs to find three generously sized bedrooms and a shared bath, providing plenty of room for family and guests. An additional cozy loft area offers versatility and charm. The lavish primary suite awaits, boasting a luxurious five-piece bath and two walk-in closets, creating a private sanctuary for relaxation.
Completing this remarkable home is a fully finished walk-out basement, with a recreation room ideal for leisure and entertainment. An additional bedroom and shared bath provide added convenience and space for guests.
Enjoy the outdoors from the walk-out basement or the exterior deck, perfect for soaking in the natural beauty of the surroundings.
Additional features include a 3-car garage, custom closets, and a professionally landscaped backyard. Plus, take advantage of nearby parks, trails, and community amenities, including a clubhouse, fitness center, pool, parks, playgrounds and sports courts, as well as close proximity to shops, restaurants and entertainment in downtown Castle Rock.
Don't miss the opportunity to make this dreamy property your own.
Location
State CO
County Douglas
Rooms
Basement Finished, Full, Sump Pump, Walk-Out Access
Interior
Interior Features Eat-in Kitchen, Entrance Foyer, Five Piece Bath, Kitchen Island, Open Floorplan, Pantry, Primary Suite, Quartz Counters, Radon Mitigation System, Walk-In Closet(s)
Heating Forced Air
Cooling Central Air
Flooring Carpet, Tile, Wood
Fireplaces Number 1
Fireplaces Type Family Room, Gas
Fireplace Y
Appliance Dishwasher, Disposal, Dryer, Microwave, Oven, Range, Range Hood, Refrigerator, Sump Pump, Tankless Water Heater, Washer
Exterior
Exterior Feature Balcony
Garage Spaces 3.0
Fence Full
Roof Type Composition
Total Parking Spaces 3
Garage Yes
Building
Lot Description Irrigated, Landscaped
Story Two
Sewer Public Sewer
Water Public
Level or Stories Two
Structure Type Frame
Schools
Elementary Schools South Ridge
Middle Schools Mesa
High Schools Douglas County
School District Douglas Re-1
Others
Senior Community No
Ownership Individual
Acceptable Financing Cash, Conventional, FHA, Jumbo, VA Loan
Listing Terms Cash, Conventional, FHA, Jumbo, VA Loan
Special Listing Condition None
Read Less Info
Want to know what your home might be worth? Contact us for a FREE valuation!

Our team is ready to help you sell your home for the highest possible price ASAP

© 2024 METROLIST, INC., DBA RECOLORADO® – All Rights Reserved
6455 S. Yosemite St., Suite 500 Greenwood Village, CO 80111 USA
Bought with Atlas Real Estate Group
GET MORE INFORMATION

Consultant | Broker Associate | FA100030130






