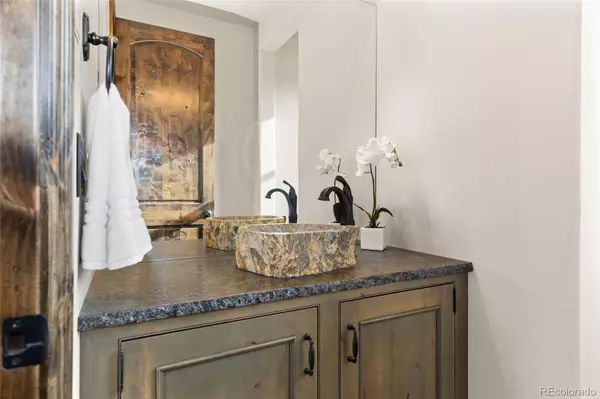$2,150,000
$2,200,000
2.3%For more information regarding the value of a property, please contact us for a free consultation.
6 Beds
7 Baths
6,102 SqFt
SOLD DATE : 04/03/2024
Key Details
Sold Price $2,150,000
Property Type Single Family Home
Sub Type Single Family Residence
Listing Status Sold
Purchase Type For Sale
Square Footage 6,102 sqft
Price per Sqft $352
Subdivision Heritage Hills
MLS Listing ID 5225100
Sold Date 04/03/24
Bedrooms 6
Full Baths 3
Half Baths 1
Three Quarter Bath 3
Condo Fees $180
HOA Fees $15/ann
HOA Y/N Yes
Originating Board recolorado
Year Built 2014
Annual Tax Amount $12,869
Tax Year 2022
Lot Size 0.390 Acres
Acres 0.39
Property Description
BEST lot & BEST home to hit the market in The Overlook at Heritage Hills! Upon arrival you are mesmerized by the enormous, meticulously landscaped yard. This home sits on a large corner lot & offers the ultimate in curb appeal. Walking through the front door your eyes are drawn to the gorgeous, reclaimed wood floors that are a perfect choice for that rustic CO feel! These floors lead you to a spacious dining room connected to the kitchen via a butler's pantry. Moving to the rear of the home, you'll be enamored with the amazing Chef's kitchen featuring high-end appliances & an enormous island complete with seating & prep space. You will want to peek into the cabinets where you will find pull out drawers & a hide-away mixer stand! This kitchen was thoughtfully designed & no detail was overlooked. Open concept design brings the family room into the mix featuring new carpet, a gas fireplace & space to gather. A spacious bedroom w/an en-suite bath can be found on this floor, as well as, an office & mudroom. Nestled to the side of the foyer you find two wide, aesthetically pleasing staircases that make you want to follow them to see what's next! Upstairs you are blown away by the abundance of space! Primary bedroom features 2 lg, walk-in closets, spa-like bath & access to the laundry room. Three more bedrooms can be found upstairs each featuring their own private en-suite baths. Don't forget to take in the views from the upstairs balcony. Perfect place to enjoy the sunsets! Fun can be had by all in the large, finished basement that features a breathtaking bar, built-ins & family/game room. Another bedroom & bath in the basement makes for 6 beds & 7 baths in total! Don't overlook the kid's nook under the stairs. Let's talk outside spaces... An European Style courtyard can be found off the dining & family room. A covered patio out back is complete w/a high-end grill, granite counter, dining space, fireplace, tv & hot tub. You may never want to come back inside! A must see!
Location
State CO
County Douglas
Rooms
Basement Cellar, Finished, Full
Main Level Bedrooms 1
Interior
Interior Features Built-in Features, Ceiling Fan(s), Eat-in Kitchen, Five Piece Bath, Granite Counters, High Ceilings, Kitchen Island, Open Floorplan, Pantry, Primary Suite, Smoke Free, Solid Surface Counters, Sound System, Utility Sink, Walk-In Closet(s)
Heating Forced Air, Natural Gas
Cooling Central Air
Flooring Carpet, Tile, Wood
Fireplaces Number 1
Fireplaces Type Family Room
Fireplace Y
Appliance Dishwasher, Disposal, Gas Water Heater, Humidifier, Microwave, Oven, Range, Range Hood, Refrigerator, Wine Cooler
Exterior
Exterior Feature Balcony, Barbecue, Garden, Gas Grill, Gas Valve, Lighting, Playground, Private Yard, Spa/Hot Tub
Garage Driveway-Brick, Dry Walled, Exterior Access Door, Finished, Floor Coating, Heated Garage, Insulated Garage, Lighted, Oversized
Garage Spaces 4.0
Fence Full
Utilities Available Cable Available, Electricity Connected, Internet Access (Wired), Natural Gas Connected, Phone Connected
View Mountain(s)
Roof Type Concrete
Parking Type Driveway-Brick, Dry Walled, Exterior Access Door, Finished, Floor Coating, Heated Garage, Insulated Garage, Lighted, Oversized
Total Parking Spaces 4
Garage Yes
Building
Lot Description Corner Lot, Irrigated, Landscaped, Near Public Transit, Sprinklers In Front, Sprinklers In Rear
Story Two
Sewer Public Sewer
Water Public
Level or Stories Two
Structure Type Frame
Schools
Elementary Schools Acres Green
Middle Schools Cresthill
High Schools Highlands Ranch
School District Douglas Re-1
Others
Senior Community No
Ownership Individual
Acceptable Financing Cash, Conventional, FHA, Jumbo, VA Loan
Listing Terms Cash, Conventional, FHA, Jumbo, VA Loan
Special Listing Condition None
Pets Description Cats OK, Dogs OK, Yes
Read Less Info
Want to know what your home might be worth? Contact us for a FREE valuation!

Our team is ready to help you sell your home for the highest possible price ASAP

© 2024 METROLIST, INC., DBA RECOLORADO® – All Rights Reserved
6455 S. Yosemite St., Suite 500 Greenwood Village, CO 80111 USA
Bought with Corken + Company Real Estate Group, LLC
GET MORE INFORMATION

Consultant | Broker Associate | FA100030130






